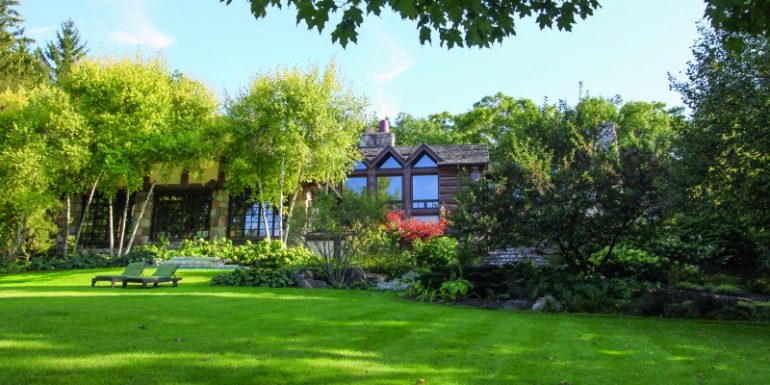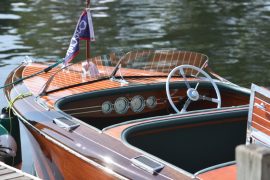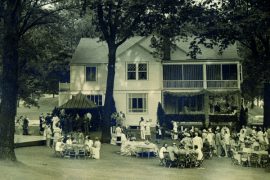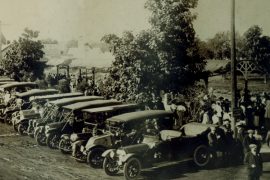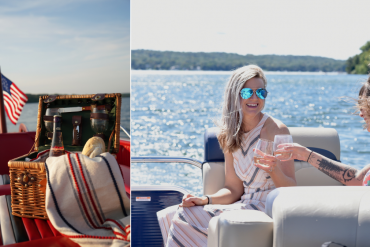By Anne Morrissy | Photography By Shanna Wolf
A walk along the south shore of Geneva Lake between Fontana and Black Point will reveal a full spectrum of architectural styles: classic cottages, Eastern Seaboard-inspired beach retreats, stone mansions, Italianate villas, midcentury ranch houses. Amid this diversity of architecture sits one distinctively rustic lodge: Clear Sky Lodge, which has survived more than eight decades with relatively few exterior changes and stands today as a testament to its little-known architect, R. Harold Zook.
When Michael and Jolynn Blair bought the house three years ago, they fulfilled an aspiration many years in the making. “We had looked at this house in the 1980s when it first went on the market,” Jolynn explains. “We always kept it in our minds. The house itself is just unique and we like old houses.”
Sadly, the 21st century has not been kind to many of the historic homes on Geneva Lake, most of which were built during the area’s initial resort heyday from the 1870s through the 1920s. During that time, wealthy families from Chicago, Rockford, Madison, Milwaukee and points in between flocked to the lake, where they hired the top architects and designers of the era to build widely varied and whimsical estates that reflected each owner’s eccentric fancies. However, over the years many of these unique estates have succumbed to fire, subdivision or changing tastes and each year fewer and fewer of the historic lake homes remain standing.
Luckily, thanks to the Blairs and other preservationist owners over the past two decades, Clear Sky Lodge is a serendipitous exception to the tear-down trend. The house was initially the vision of utilities mogul and early motion picture executive Harley L. Clarke who, along with his wife, bought 40 acres of land on the south shore in the late 1910s or 1920s and hired architect R. Harold Zook to design the house.
THE ARCHITECT
Roscoe Harold Zook never achieved the same level of celebrity as his contemporary Frank Lloyd Wright, but for many architecture buffs, Zook’s whimsical style is even more appealing. He was born in Valparaiso, Indiana, in 1889 and came to Chicago to attend the Armour Institute of Technology (now the Illinois Institute of Technology,) graduating in 1914. After apprenticing with well-known architect Howard Van Doren Shaw, Zook eventually opened his own offices in The Loop. Throughout the 1920s, he received a number of commissions for private residences throughout the western suburbs, particularly Hinsdale (where he lived) and Clarendon Hills. His work there is generally identifiable by its storybook charm and rooflines reminiscent of thatched-roof cottages in the English Cotswolds.
At Clear Sky Lodge, Zook incorporated his trademark whimsy to build the Clarkes the log lodge of their dreams. He included elements of a Swiss chalet, a log cabin, a craftsman cottage and a western lodge to achieve the desired effect. In an article in The Western Architect in 1930, Zook described the challenges of building Clear Sky Lodge, which he says required extensive research on log construction and consultation with university labs, lumber dealers and tree experts in Sweden and Norway. Ultimately he selected Norway pine for the construction of the house and sourced the trees from the pine forests of northern Minnesota, where they had to be felled perfectly so as not to damage the bark before being shipped via train to Williams Bay.
Once they arrived on site, Zook and his craftsmen (mostly experienced log homebuilders from Sweden and Norway) set up a complex system for splitting, treating, drying and placing the logs, which measured 20 to 30 inches in diameter and up to 74 feet long. Zook preserved the bark on the exterior of the house, but for the interior, all of the logs had to be stripped, treated, smoothed, stained, varnished and waxed. He designed doors so enormous that he had to commission custom, hand-hammered hardware throughout the house. The floors consisted of variable-width oak planks to reinforce the rustic flair.
The finished house contained 10,000 square feet of space across roughly 18 rooms and boasted six fireplaces. The property also included a separate six car garage with a seven-room apartment above it, a caretaker’s cottage, a greenhouse, a tea house, two gazebos and, perhaps most surprising of all, a 50-seat movie theater capable of screening the most popular new form of entertainment at the time: talking pictures.
THE POWER MOGUL
Talkies were the latest in cutting-edge technology of the era, and Harley L. Clarke had gotten in on the ground floor. Clarke initially made his money as the president of Utilities Power & Light Corporation. Through his business relationships in the world of electricity, he quickly came to recognize the investment potential of motion pictures, and began buying and consolidating companies related to the theater business, including several that provided screens and seats to movie theaters. He also owned the International Projector Company, which controlled 85 percent of the movie projector business and developed the state-of-the-art movie projectors that allowed sound to be played simultaneously with film, thus ushering in the era of the talkies.
To further his investment in motion pictures, Clarke took advantage of the turmoil surrounding the Stock Market Crash of 1929 and successfully maneuvered to become a majority stakeholder in Fox Films Corporation, briefly installing himself as president. Unfortunately for Clarke, the Great Depression took a heavy toll on all of his businesses. In 1935, Fox Films merged with 20th Century to form the motion picture behemoth we still know today, 20th Century Fox. In 1936, Clarke resigned as president of Utilities Power & Light, which was suffering financially. That same year, his creditors sued for possession of both his mansion in Evanston and Clear Sky Lodge, though it appears he was able to work out a deal to retain ownership of both.
THE MEDIA SCION
In 1946, Clarke sold Clear Sky Lodge to Edwin Silverman, president and owner of Essaness Theaters Corporation of Chicago, which operated theaters and drive-ins and also maintained a California office where they produced movies like 1959’s “Solomon and Sheba” starring Yul Brynner and Gina Lollabrigida. “The local gossip is that movie stars used to come to Clear Sky Lodge,” Jolynn Blair says. “Some of the older neighbors have been to private screenings hosted by Edwin Silverman in the theater.”
Silverman and his wife Velma owned Clear Sky Lodge for the next four decades, and the house and property remained mostly unchanged during that time, though they converted the caretaker’s cottage to a guest house. By the time the Blairs first saw the house when the Silvermans listed it in the 1980s, Clear Sky Lodge was in its nearly original condition and needed a lot of work. “It was more of a challenge than we were ready for at the time,” Jolynn says.
THE RENOVATORS AND THE STEWARDS
Instead, the Silvermans sold Clear Sky Lodge to a buyer who subdivided the property and sold off most of the outbuildings, which have since been developed into private residences. New owners then hired the local contracting firm of Jawort-Lowell to restore and improve the lodge itself, and the project was enormously ambitious: fireplaces and floors that were irreparable were removed or replaced entirely; the upstairs was extensively remodeled; the screened porches were enclosed to become a dining room and a sun room; the kitchen and several of the bathrooms were completely renovated and upgraded; large picture windows were added on the north side of the house to maximize the lake views; lesser-used bedrooms were converted into an attached garage; the living space in the basement was reconfigured and renovated. But despite the changes, “the footprint hasn’t really changed over the years,” Jolynn points out.
When the Blairs bought the house three years ago, it was no longer the intimidating home improvement project it had presented years before. “The previous owners had put a lot of their time and money and thought into the renovations,” Jolynn says. “They obviously loved the house.” Since buying Clear Sky Lodge, the Blairs have focused their energies on restoring the landscaping. “There was a lot of outdoor work that had to be done,” she says. “The landscaping was originally designed by [famed landscape architect] Jens Jensen, so we’ve been slowly working at trying to restore his style outside.” They have also restored one of the tea houses on the property.
Inside, the Blairs faced the challenge of furnishing such a large and unusual home, but that challenge was minimized somewhat by the fact that they bought the house partially furnished. “Some of the rooms we purchased as they were,” Jolynn explains. “In the dining room, for instance, the table was custom-made for that room many years ago.” In other rooms, they got creative. “Our furniture from our house in Chicago really didn’t seem to fit in,” she says. “So the library pieces in the great room I bought from the Chicago Arts Club when they did a renovation and sold off some of their antique furniture.”
The result is a house that exudes both history and eclectic charm. But Jolynn says the thing she loves most about the house is how comfortable it is. “You’re very aware of your natural setting when you’re here,” she says. “You’re very aware of the trees and the lake and, because the house is made out of logs, there’s a feeling of nature. It’s just a very relaxing place to be.”
The Blairs also feel lucky to be able to play a part in preserving a piece of local history. “My husband and I feel like it’s important that we restore and maintain these epic homes that have been built around Lake Geneva,” she says. “It’s part of what makes it such a unique community. Sometimes it takes extra time and effort but we feel a responsibility — we feel like we’re stewards who are just watching over Clear Sky for the duration.”
Click to view our “beyond the pages” video of Clear Sky Lodge now.

