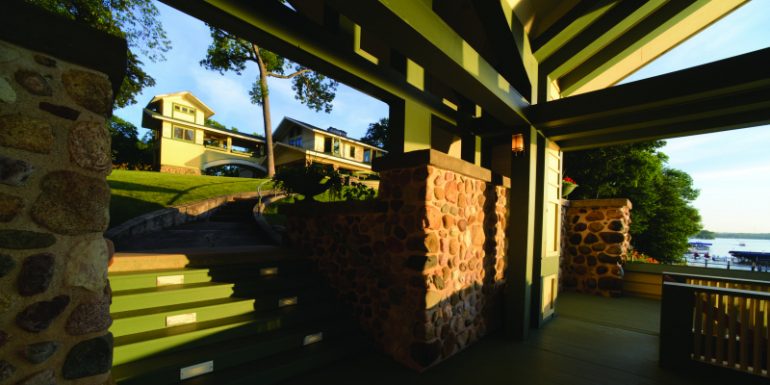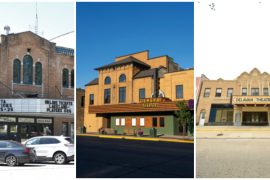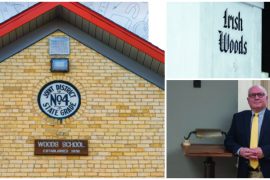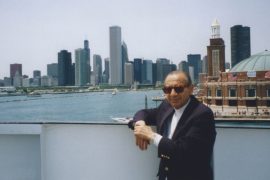By Mark Hertzberg | Photography by Mark Hertzberg unless noted
Editor’s note: This piece first appeared in our Autumn 2014 issue. It has been edited for length and clarity to appear in our special 25th anniversary commemorative issue.
Venerated 20th-century architect Frank Lloyd Wright (1867-1959) has a passionate following among design aficionados more than a century after he began his career in the Chicago suburb of Oak Park. His influence is still evident in architectural design to this day, and many of his original works have become tourist attractions around the country — from famed Fallingwater in Pennsylvania to Chicago’s Robie House to the immaculately preserved Forest Avenue homes in Oak Park itself. Less well known is Wright’s influence on the Lake Geneva area. But nearby Delavan Lake boasts five Wright-designed homes, all of which remain private residences.
Between 1900 and 1905, five Chicago-area residents commissioned Wright to design their summer cottages on the south shore of Delavan Lake. Their choice of architect meant these “cottages” — four of them in fact full-sized homes — boast a coveted architectural legacy. At the time, Wright’s career and reputation were rising. By the turn of the 20th Century, he had already completed more than 50 projects, including many homes in his native Oak Park. He had turned his attention to designing lake homes and cottages in several states and in Ontario, in addition to his better-known city and suburban homes.
The five Delavan Lake cottages designed by Frank Lloyd Wright are:
- 3407 South Shore Drive, built in 1900. Designed for Henry H. Wallis, who also had a residence at 3301 South Shore Drive and never lived in his Wright house, instead selling it to brothers, Heber and William GoodSmith. Today it is known as the Wallis-GoodSmith House.
- 3335 South Shore Drive, built in 1900. Designed for Fred B. Jones and named Penwern.
- 3211 South Shore Drive, built in 1902. Designed for Charles and Mary Ross.
- 3209 South Shore Drive, built in 1902. Designed for the Ross’ daughter and son-in-law, Carrie and George Spencer.
- 3455 South Shore Drive, built in 1905. Designed for A. P. Johnson.
The Architectural Revolution of Frank Lloyd Wright
At the time that Wright designed these five Delavan Lake cottages, his architectural vocabulary was evolving. Unlike many other residences he designed throughout his career, these were commissioned to serve as strictly seasonal homes. They are located less than a mile apart, but Wright designed each specifically for its client and unique site, and each has a distinct look and a commanding view of the lake. One of Wright’s hallmark design theories was that a home should blend into the surrounding landscape in an organic way; therefore the cottages were all “organic” in Wright’s vernacular.
Today, Wright is perhaps most closely associated with what has come to be known as “Prairie Style:” suburban stucco homes, generally light in color. While some of the Delavan Lake homes have Prairie-style design elements, including broad overhanging eaves, they vary from the classic iterations in that they were designed for a rustic setting. The homes were originally sided in wood, with some incorporating stucco on the second floor, and generally featured board-and-batten siding stained dark green to be more appropriate for their country setting. Built long before home air conditioning, all of the cottages except the Wallis-GoodSmith house featured open verandas facing the lake. Lacking central heating, Wright incorporated fireplaces made of his signature Roman brick. Some of the original gas lighting fixtures still exist.
Wright eschewed Victorian-era homes with their “boxes” of rooms. The lake cottages, like many of his designs, feature open floor plans in their common spaces. While the homes were often referred to as “cottages,” only one of them was small enough to be considered a true cottage by today’s standards.
The Wallis-GoodSmith House
How did Wright come to design five homes on Delavan Lake between 1900 and 1905? The answer lies in the architect’s relationship with Henry H. Wallis, his friend and client. Wallis owned a successful hardware store and company in Oak Park. He was married to Minnie Schulz, a native of Delavan, and made additional money by buying and selling lakeside property in his wife’s hometown, which was already a popular vacation spot boasting at least five resort hotels. By 1900, Wright had designed 18 homes in Oak Park and neighboring River Forest.
In 1895 Wallis had published a small sales brochure for “Wallisia,” largely undeveloped piece of land on the south shore of Delavan Lake, each page branded with the words, “H. H. Wallis SELLS Delavan Lake Property.” The brochure is illustrated with maps and idyllic photographs. One photo of a canoe docked along the tree-lined shore is captioned, “A Quiet Retreat.” Another shows a sailboat race with the caption, “A Weekly Event — Delavan Lake Yacht Club.” The back page of the ribbon-bound volume pointed out that the lake is “about five miles long,” has “six good hotels, three public steamers, two railway lines, and bus lines to each, from each hotel.” It further promised that Delavan Lake boasted easy travel to and from Chicago, good fishing, an improvement association and delivery services for the procurement of groceries and necessities.
Wallis had sold 65 properties and 11 lots in the first six months of 1899 when the Delavan Republican noted that, “H.H. Wallis … has been what might be justly termed a hustler for that side of the lake.”7 On May 3, 1900, the newspaper wrote, “H.H. Wallis, who is ever hustling for Delavan Lake, entertained a party Tuesday, who were looking for cottages to rent for the summer.” By the end of the July that same year, Wallis had reportedly sold his 99th lake property.
A glimpse into the relationship between Wright and Wallis is found in the correspondence of Marion Johnson. In 1946, she wrote to Wright about a possible commission for the architect. Wright wrote her, “I would like to build on the site of the Wallis Cottage for you — let us know more of what you have in mind,” adding, “I loved Henry [Wallis],” next to his signature. In a letter written in 1992, Johnson shed further light on the close friendship between Wallis and Wright: “Wright and Henry Wallis were such close friends (like brothers, as Mrs. Wallis said,) and whenever he sold a lot, Mr. Wright would dash off little mementos for him, as they were next-door neighbors in Oak Park.”
Wright’s first suggested design for Wallis featured an arched porte-cochere, like the one he later built for Jones, but Wallis evidently did not prefer it. The finished Wallis-GoodSmith cottage was the result of the second design Wright showed to Wallis. (Today’s open veranda and the rear entry hall were not part of Wright’s original design; they are more recent additions.)
Penwern
Penwern, the Fred B. Jones estate, was Wright’s most ambitious undertaking on Delavan Lake. The largest of the five cottages, Penwern offers 6,552 square feet of interior space, with decks and porches totaling an additional 2,132 square feet. Wright also built a boathouse (1900), stable (1903), and gatehouse (1903) at Penwern. (Wright’s grandmother, whose own surname was Jones, lived in an estate named Pen-y-Wern in Wales.)
Wright incorporated fieldstone boulders into the porch columns and the foundations of the four buildings. Arches are a signature feature of Penwern: there is an arched porte cochere at the entrance to the house, a dramatic arch spanning the central porch facing the lake, and an arch on the front of the boathouse. The central porch is semi-circular, as were the two side porches originally. There is an attached tower across a walkway above the porte cochere. Jones, a bachelor, is thought to have hosted card games for his business associates and friends in the tower. A porcelain urinal was built into the wall of the game room.
Jones built two additions to the house, probably in 1909. The one on the west side of the house covered some of the living room and dining room windows. Sue and John Major, who bought Penwern in 1994, and acquired its gatehouse 2001, removed all of the later additions. The Majors also restored and rebuilt the front of the stable (now a garage) to Wright’s plans. Sadly, the boathouse had lain in ruins since an arson fire in 1978, so in 2002, they also commissioned an historic reconstruction of the boathouse using Wright’s original plans.
The Ross House
The cottage that Wright designed for Charles S. and Mary Ross in 1902 was greatly altered by one of its subsequent owners. Open porches were a distinctive feature of the house as Wright designed it, but they were enclosed when additional rooms were built on the second floor in the front and rear of the house. The new front room was built under what had been a dramatic porch roof. Today, the home bears little resemblance to Wright’s original rustic design.
The Spencer Cottage
Next door to the Rosses’ home, Wright built a small cottage on a narrow lot for the Spencers, who he who owned it for 61 years. Only two families have owned the cottage since, which has helped to maintain the architectural integrity of the house. Wright’s design features a prow-shaped veranda, well-suited to a lake home. At the time it was built, the house had no indoor plumbing, but a half bath was added in the 1920s. Later, the Spencers added a guesthouse with a bathroom, though this was not designed by Wright. After the guesthouse burned down in an electrical fire in 1982, the current owners, who had purchased the cottage just four months earlier, built a prow-shaped addition on the rear of the house to mirror the design of the veranda, adding a family room on the first floor and a master bedroom and master bath upstairs. (Interestingly, an anecdote asserts that Wright denied authorship of this cottage when he saw vertical, rather than horizontal, board and batten siding on the second floor of the home. However, Wright’s original plans show vertical siding.)
The Johnson House
Designed in 1905, deeper into Wright’s “Prairie-style” period, the symmetrical A.P. Johnson cottage represented a more transitional style: the house is still sided in board and batten but features more design elements of the Prairie Style. The house remained in the Johnson family for 59 years. It has been altered more than any of the cottages, and now serves as a year-round residence. The open verandas at the ends of the house have been enclosed. The east porch is now the dining room. The west porch now has stairs to the full basement, built under the house in 2004. The basement family room faces the lake. Small balconies were built outside the upstairs bedrooms. The home’s exterior is now light-colored synthetic stucco, further enhancing its appearance as a “Prairie-style” home.
The Hotel Geneva
Next door to Delavan Lake, Lake Geneva boasted one Wright-designed building, the Geneva Hotel, on the site of today’s Geneva Towers Condominiums. Built in 1912 as one of the first modern “modern hotels,” Wright’s design for the Geneva Hotel made use of his groundbreaking architectural philosophies: a low, horizontal building intended to blend into the natural environment, with 360 feet of water frontage on the White River lagoon and a wide, shaded piazza. The hotel was demolished in 1970.
Note: The homes that Frank Lloyd Wright designed on Delavan Lake are private residences. Except for the Jones gatehouse, the homes are not visible from the road. The privacy of the owners and their property should be respected.
Mark Hertzberg is the author and photographer of four books about Frank Lloyd Wright’s work, including “Frank Lloyd Wright’s Penwern: A Summer Estate.” His website is www.wrightinracine.com.






Comments are closed.