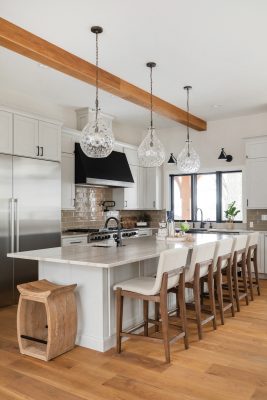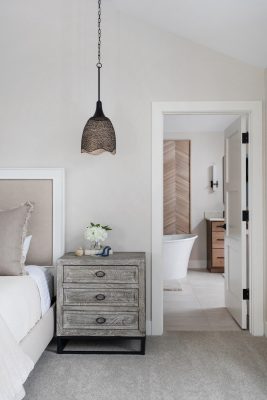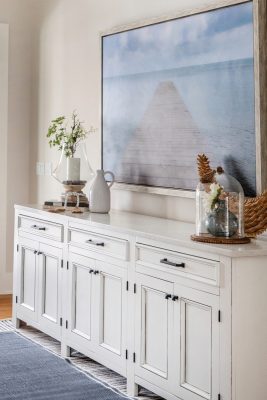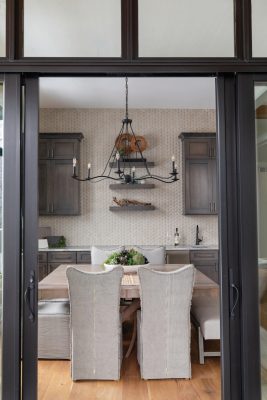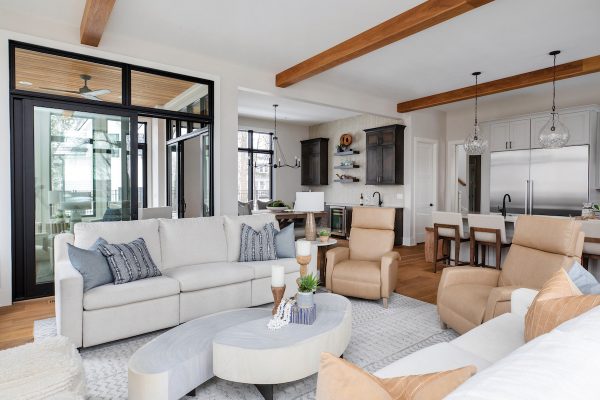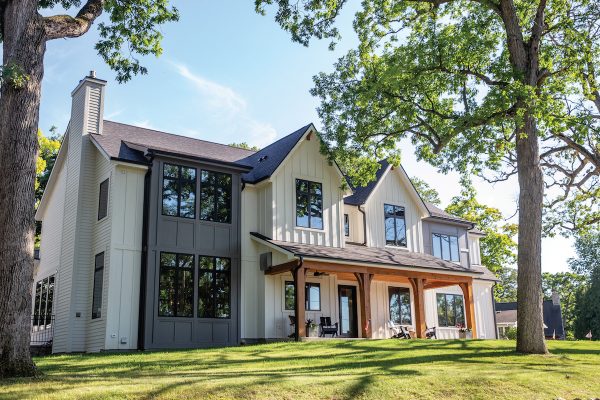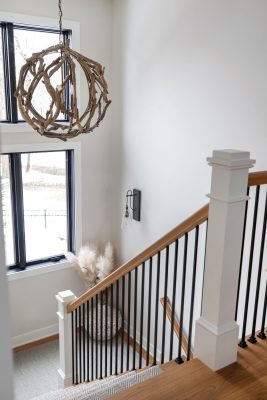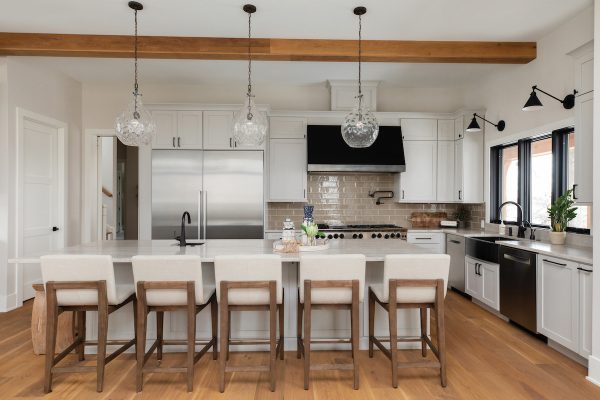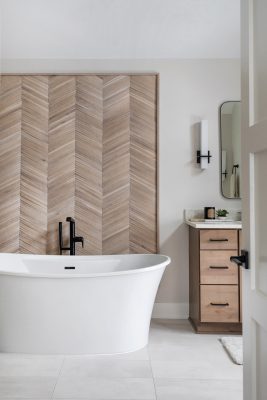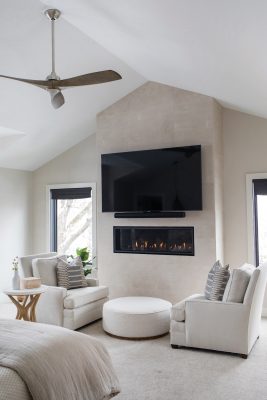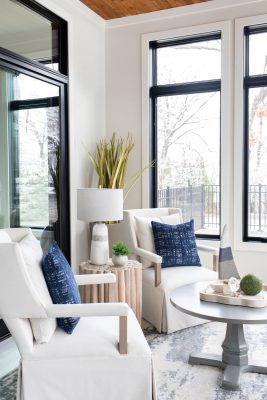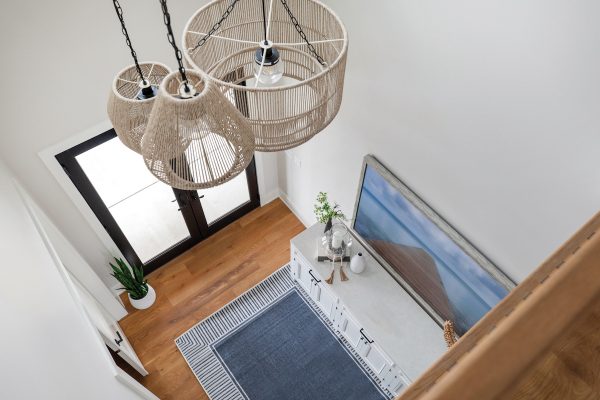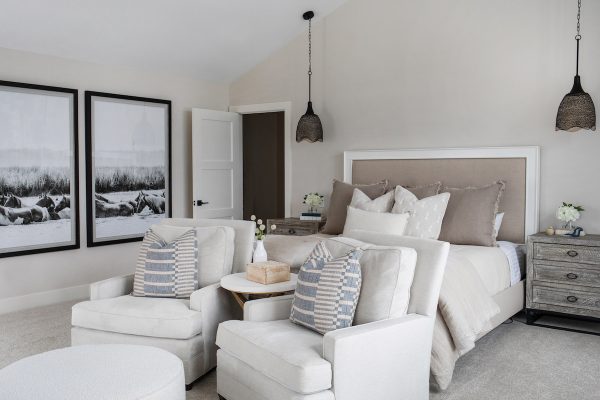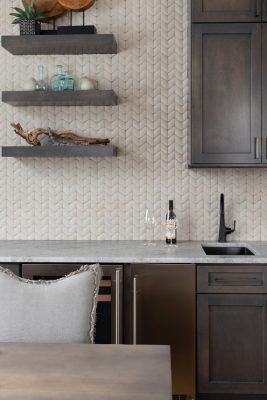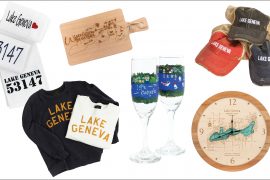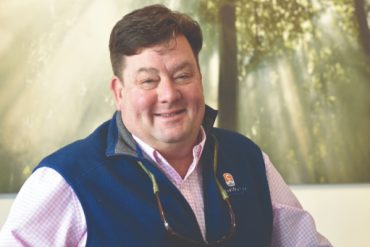By Tasha Downing | Photos by Shanna Wolf, unless noted
Chris and Lana first connected on the beautiful shores of Geneva Lake 25 years ago, and when they eventually married, they thought it only fitting to tie the knot on its blue waters. “Chris was in the Coast Guard Auxiliary, and he loves nothing more than boating,” says Lana. “That’s his happy place. We were married on the Lady of the Lake, and wherever they dock the boat is the municipality that you are officially married in, so we made sure that we came ashore in Fontana, where we had a vacation house.”
Now in their early forties and living the rest of the year in Illinois, the couple recently made the decision to upgrade their vacation home to one that would someday double as their ultimate retirement spot, enjoying it in the meantime with their four children. Their Fontana home was a cozy two-bedroom ranch house, but it was not the large home they envisioned, with space for hosting many guests and future grandchildren. So they began to search for a new house around the lake. It turned out the ideal property was closer than they imagined. “Our next-door neighbor was downsizing,” explains Lana. “He asked if we would be interested in his place. We said … do you want to swap houses? And he said, let’s do it!” Lana says she had always adored the huge oak trees on the property next door, and the pieces fell into place — the neighbors remained together, just on opposite sides of each other. “We agreed on the price difference, no realtors, just hired one lawyer, one mover and moved the same day. It was the easiest process ever!”
The matter of building the house was a new project for Chris and Lana, who had initially hoped to preserve the original home, but ran into several challenges and eventually received the neighbor’s blessing to start from scratch. After many interviews, much research and a couple of false starts, the couple found Kris Rhyner and Russ Wegner from Scherrer Construction Co., Inc., based in nearby Burlington. “They are a phenomenal homebuilder with everything in-house; the architect, the contractor, the engineers — it’s a one-stop shop,” says Chris. And even before Chris and Lana settled on Scherrer, they began working with interior designer Kelly Guinaugh of Interior Enhancement Group to ensure that the home they built was exactly what they dreamed of.
One of Lana’s top concerns was preserving the integrity of the massive oak trees on the property, a process which required consulting arborists and assigning a dedicated supervisor to oversee the project. Chris had found a home plan online that he liked, which would allow for the preservation of the trees. Rhyner helped customize the design to the couple’s specifications, even adding ADA-compliant features like three-foot-wide doorways and a zero-step entry into the garage to ensure this could be the “forever” home the couple desired. “We have four kids, but we didn’t want the house to feel too big when it’s just the two of us up there,” explains Lana. “So it’s designed for us to live in half of the house when it’s just us, but then there’s another half for when everyone is here.”
Chris and Lana brought in interior designer Guinaugh and her team very early in the process and found that she had insightful ideas about room layouts during the architectural phase that improved the home’s functionality tremendously. “For example, [Guinaugh] noticed in the plans that the window above the kitchen sink started at five feet. I’m 5-feet, 2 inches,” laughs Lana. “So that means when I’m at the kitchen sink and I want to look at the lake, I can’t see out the window! I’m very detail oriented and I missed that one.” Guinaugh’s elegant solutions helped create the ideal space Chris and Lana envisioned.
That vision was a Scandinavian-inspired retreat where Chris and Lana hoped to spend a lot of time in all seasons. Their top priority was to make the home feel cozy and inviting, but they also wanted a clean look with pops of greenery, and they were concerned about the decor looking dated over time. “We didn’t want to have to redo it in 10 years,” says Chris. “We tried to stay away from a lot of trendy things and really focus on a cozy feel, that’s why we didn’t go overly ‘lake house-y.’”
Despite their love of boating, the pair shied away from a strong nautical theme because they enjoy spending as much time at their vacation home in the winter as they do in the summer, so instead they opted for a serene coastal vibe that works year-round. The exterior of the home is painted with Benjamin Moore Classic Gray and accented with Sherwin- Williams Storm Warning, and that soft gray theme is carried throughout the interior, where Guinaugh helped them select peaceful shades like Sherwin- Williams Egret White and Agreeable Gray. Unexpected touches like a granite bar with a velvet finish, and quartzite countertops with a honed matte finish add to the luxe atmosphere.
With her eye on the upscale-lodge look featured in the hit TV series “Yellowstone,” Lana set her sights on the ultimate, spa-like primary bathroom. “There is an amazing bathroom in the Dutton house in ‘Yellowstone,’ and I wanted a built-in wood tub with flush mortar and stone around the tub. But stone is really expensive,” Lana says. “[Guinaugh] found these reclaimed wooden tiles to create a highlight wall behind the tub, which was a great solution and gave me the same feel.” Using the wooden tiles to incorporate Lana’s favorite chevron and herringbone patterns from the rest of the house into the wall in the primary bath completed the look.
Never having worked with an interior designer, the couple wasn’t sure what to expect. Lana says Guinaugh and her team typically offered several choices including at least one unexpected or unique option, which was often the choice that the couple fell in love with — like the two-piece wooden coffee table in the living room. On move-in day, Lana and Chris say their home was picture-perfect. “The house looks beautiful,” says Chris. “The workmanship was phenomenal, and we could not be happier.”
Get the Look
Kelly Guinaugh of Interior Enhancement Group shares her tricks for achieving the serene coastal look she helped bring to Chris and Lana’s Fontana home.
What is the secret to accessorizing a home?
Accessories complete a home and give it personality. In this case, the framed paddles were a great choice for obvious reasons, given that Chris and Lana have a lake home. But they also fill a sizable space, add texture and a different element than a traditional painting or photograph. Our goal is to “mix it up” to create a curated look that fits the home.
The house features a lot of tile accents. Any advice about how to do that well?
Layering, choosing a variety of finishes and textures for the walls rather than paint alone, adds visual interest. The white chevron installation in the primary bath is made of individual pieces of wood (sized and applied to our specifications) and the concrete, multi-dimensional tile above the bar adds a lot of texture. Both are very organic, which also tie into the lake home setting.
What’s worth a splurge?
Examples of items worth splurging on would be elements like the chevron accent wall in Chris and Lana’s primary bathroom, and the dimensional, concrete tile for their full-height bar backsplash — both of those are just fabulous!
Where can homeowners afford to save?
In furniture selections, we always recommend purchasing the best upholstered pieces the budget allows, as these are used over and over, and you want them to withstand heavy use as well as feel very comfortable. Case goods are a better place to save on your budget, including end tables. These don’t take the wear and tear of daily usage like a sofa or sectional does. As long as the drawers operate well and the pieces have a durable finish, you can get away with spending less.
What is the most common interior design mistake homeowners make?
First one that comes to mind is proper scaling of furniture and/or purchasing items that are not going to withstand the use that is required. Knowing the appropriate dimensions for placing furniture in a room is vital. Making the wrong choices can kill functionality — it’s a very costly error.
When should you call in a pro?
Whether new construction, remodeling or simply an update — the earlier the better when it comes to hiring an interior design team. We want to be known for creating homes that reflect our clients in the very best ways. Great design comes in all styles. That’s why we say: Your Home. Your Style.

