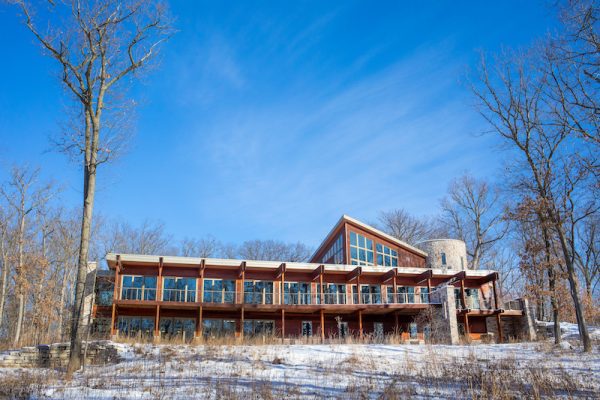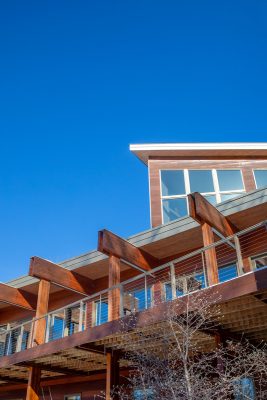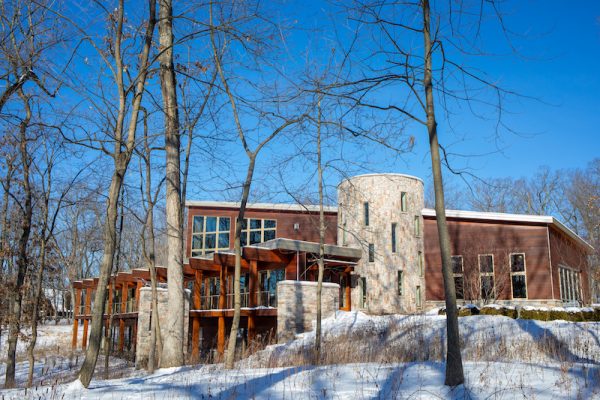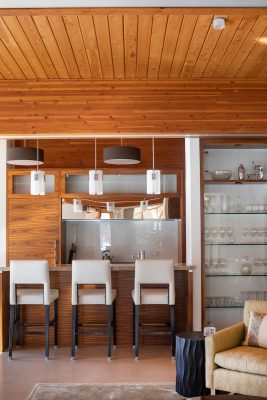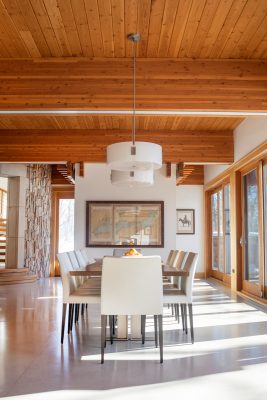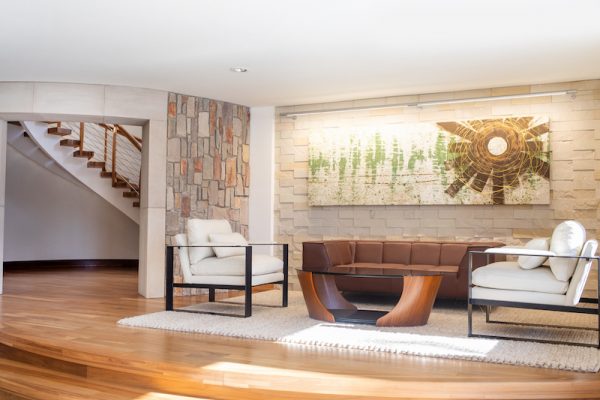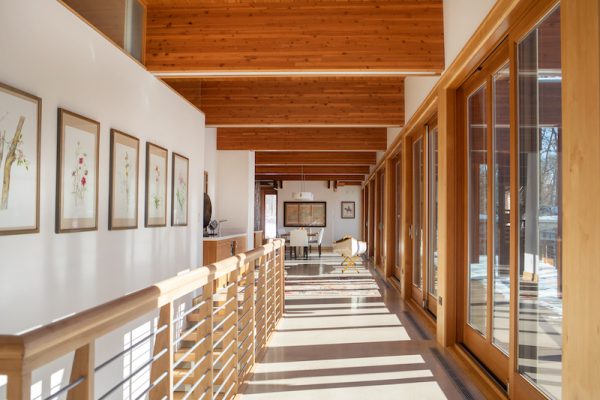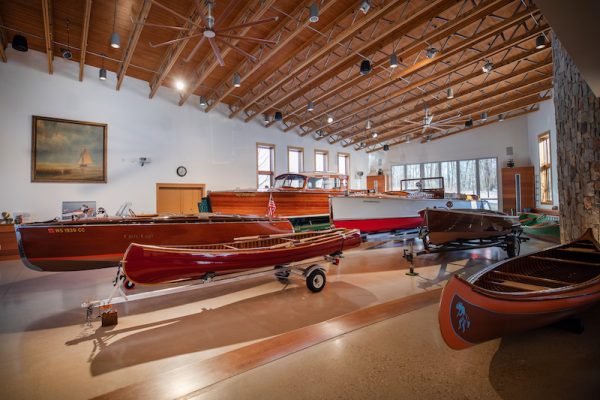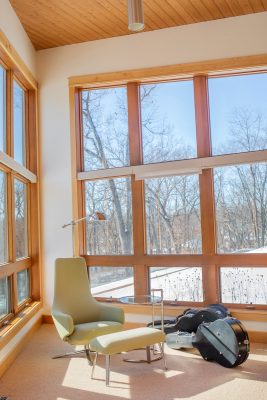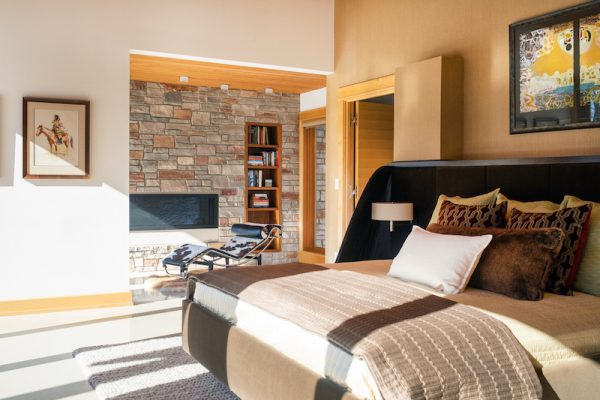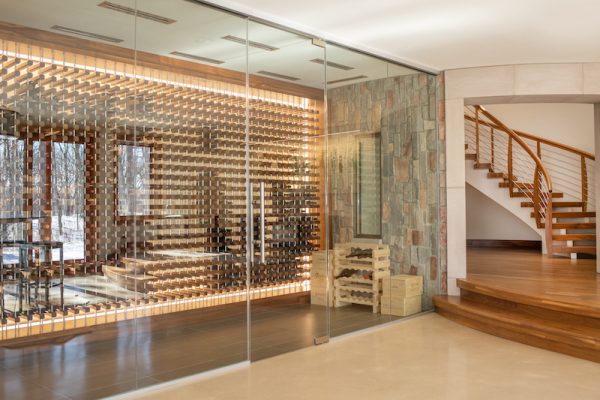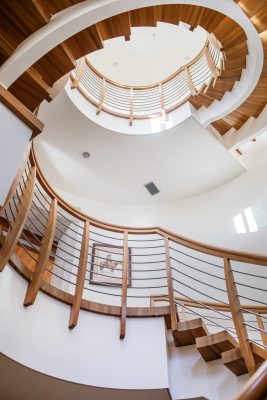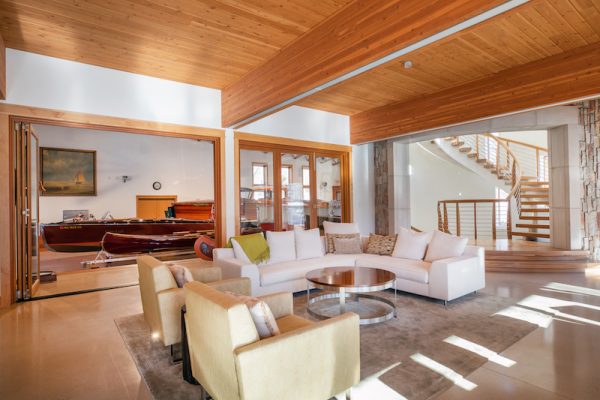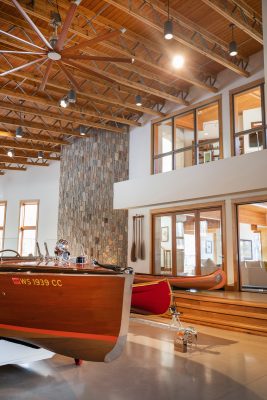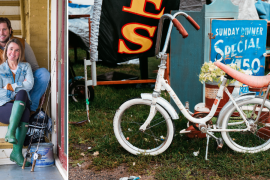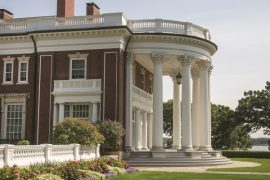By Tasha Downing
Emerging gently from within 28 acres of lush, wooded property near Geneva Lake, a stunning, modern cottage peeks out from the trees. From the exterior, this one-of-a-kind home manages to blend beautifully into its natural surroundings while at the same time striking the eye as a truly exceptional piece of architecture.
By expertly carving out a five-acre site from the extensive forest surrounding it, the homeowner and his wife built this three-bedroom, three-bath guest home while respecting an established conservation easement that provides protection for the surrounding woods, including the majestic, old-growth walnut and oak trees throughout the property.
Dedicated conservationists and nature lovers, the owners felt it was imperative that the entire property be pristinely maintained — the permanent easement guarantees the forest’s natural beauty will be preserved.
In designing the home, the homeowner was looking to build a space that would serve multiple roles, including room for guests and an office, as well as the display and storage of a stunning collection of vintage wooden boats. “The home fits so perfectly in the woods, it wouldn’t look right on the lake,” says the homeowner. “All of the design choices we made were unique to fit the location.” Since completing the home more than a decade ago, the homeowner has found the elegant space is welcoming and flexible enough to host everything from charity events and family weddings to groups of friends, colleagues or clients touring the Lake Geneva area.
Milwaukee’s Abacus Architects created the home’s unique design. Though it was not originally intended to evoke the work of famous architect Frank Lloyd Wright, the end result naturally contains unavoidable parallels to his organic architectural philosophy. The homeowner shares Wright’s belief that it is possible to create structures that live in harmony with the environment, which ultimately led to the design of a home that blends seamlessly with the natural world surrounding it. “It’s a ranch-style house in the woods, so there are some Frank Lloyd Wright themes, particularly in the deck,” the homeowner explains, referencing the horizontal lines of the deck, an element Wright often included in his designs. Emerging from the center of the home is a distinctive, stone-covered cylinder that encases a large spiral staircase within and adds to the overall organic look.
In designing the home, an emphasis was placed on using environmentally friendly and sustainable building practices and materials throughout. The exterior of the home was built mainly with rich brown Douglas fir planks from Washington state, while the interior features a combination of Douglas fir planks and beautiful blonde wood from walnut trees like those native to the surrounding property. In this way, the tranquility of the forest is quite literally reflected in the interior, softly accented by an elegant, floating spiral staircase at the center of the home that connects the main-floor living space with the top-floor office and the lower-level living areas. The home also features beautiful rust-colored and gray-toned stone from a large stone purveyor in Waukesha. “As much as I love it, you can’t have all wood,” the homeowners explains. “The stonework is not only around the fireplaces but extends to where the boats are housed and also defines the entry into the house, so it accentuates the interior and exterior.”
An enormous deck runs across the entire front of the home, and is accented by jutting wood beams across the top in a design that evokes the bow of a ship. Full-length glass windows and doors look onto the deck and the landscape beyond, allowing a breathtaking view of the surrounding woods. Opening the doors creates the effect of removing all barriers between the home and the land. It also allows for free airflow, so that people inside can enjoy not only the sights, but the sounds and the familiar, earthy scent of the forest. The home also features a rooftop garden that combines form and function, laying a tapestry of wildflowers, annuals and perennials to add beauty and sustainable insulation to the home.
To finish the interior, the homeowner hired a skilled wood-cabinet designer from the Chicago area to build beautiful custom shelving and cabinetry. When it came to decorating, the homeowner selected artwork from his personal collection, opting for outdoor- and woodland-themed pieces, everything from personal photographs to incredible works by renowned Western American artist Frederic Remington. “I am a fan of Remington because his paintings are much more accurate than anybody else from that era,” says the homeowner. “I lived in Brazil for a while, so there is also art from that trip, and a very odd but beautiful picture done by a Rockford artist that my mother loved.” Mixed among the artwork are treasured family heirlooms. “Most of the sailboat pictures are photographs taken by my father,” he adds.
These personal art pieces create a distinctive look for each bedroom, and multiple gas fireplaces add cozy warmth when guests retire for the evening. The bathrooms were designed in black and white, in a minimalist, Scandinavian style to evoke spa-like tranquility. Black slate floor tiles in a stacked pattern contrast beautifully with white countertops and white wall tile arranged in a subtle and sophisticated crocodile texture. Guests can relax in either a steam shower or decadent soaking tub.
The kitchen boasts top-of-the-line appliances including a gas Wolf range and Sub-Zero refrigerator. A smaller butler’s pantry and catering kitchen is equally well-equipped and separated from the main living area in order to ensure that a catered event runs more smoothly. A highlight of the home’s incredible entertaining space is the climate-controlled wine vault with storage capacity of about 900 bottles, finished in walnut.
The homeowner and his wife often generously open up the space to guests, and they also take advantage of the unique and tranquil property whenever possible. He included an accordion-style glass door originally intended for pool patios in Florida to make for easy access to his boat collection, which can be brought in or out of the showroom to be used or displayed as desired. That collection includes two hand-crafted historic canoes, a 32-foot Ditchburn Canadian launch and a 36-foot custom Van Dam saloon runabout for group outings, among many other treasures.
The overall effect is a space unlike any other. “It’s a unique home, it’s intended to be special and also to preserve the surrounding woods,” he says. “For me, it’s a peaceful place to relax.”

