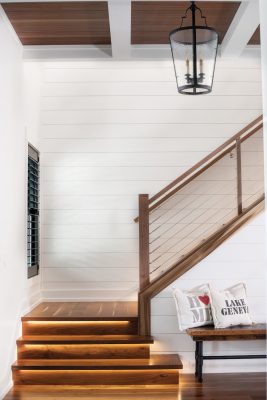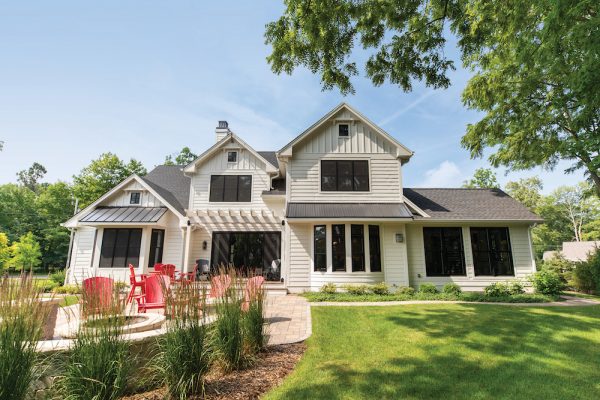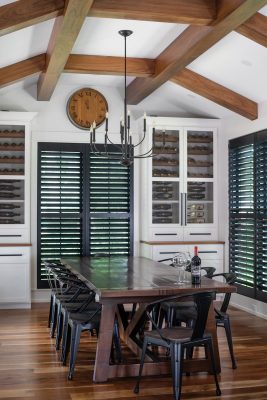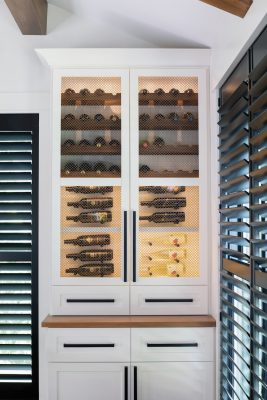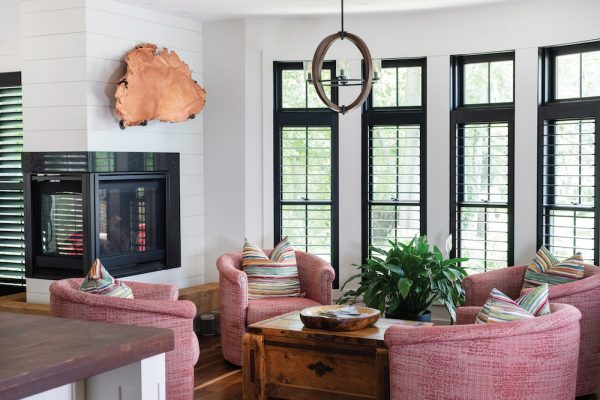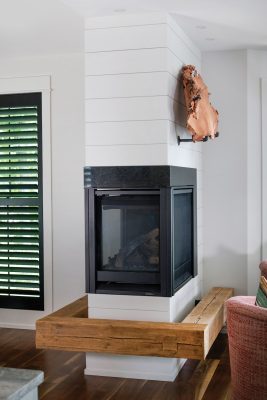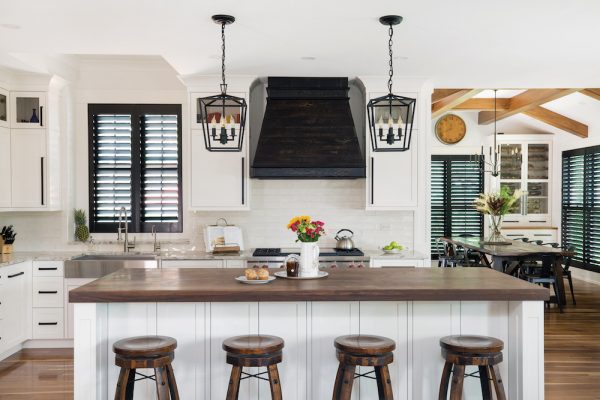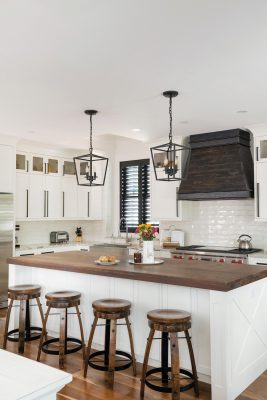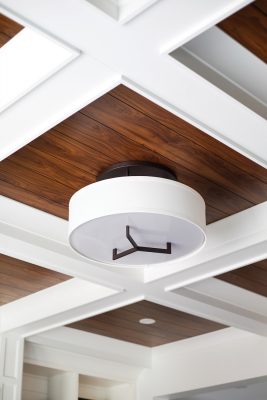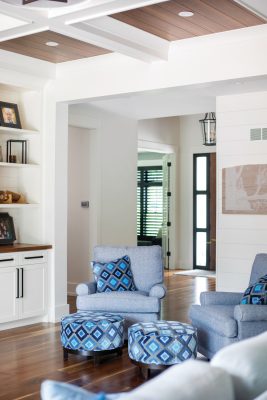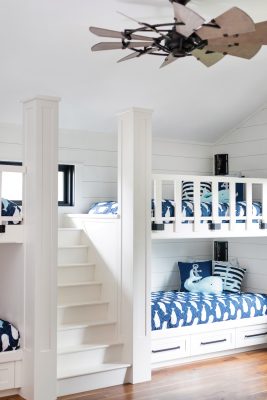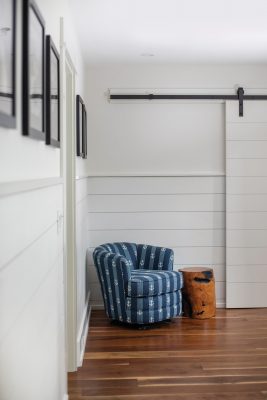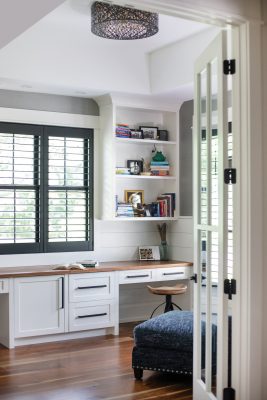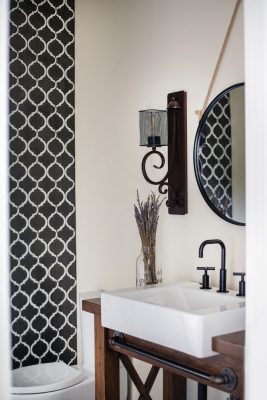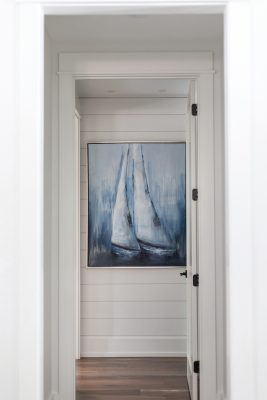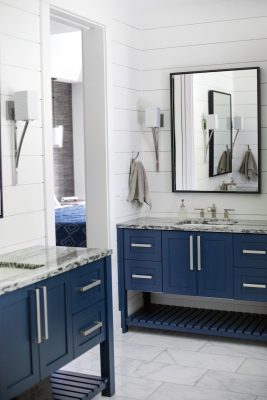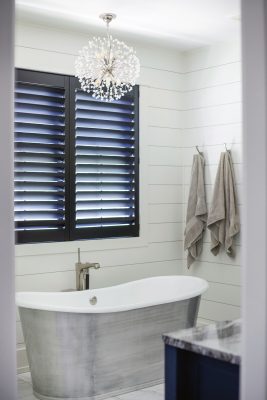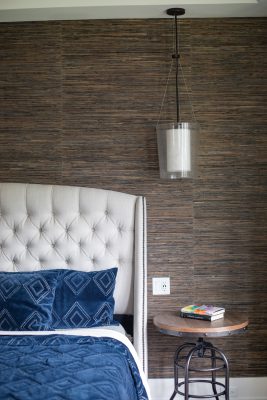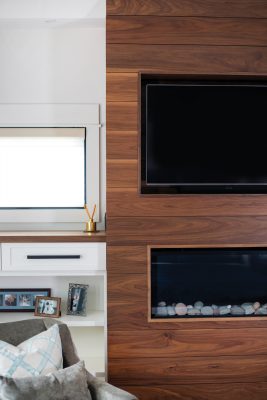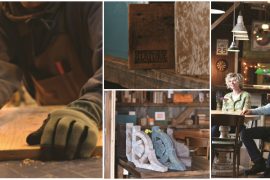By Shelby Deering | Photography by Shanna Wolf
For homeowners Phil Johnson and his wife, Emily Soley-Johnson, the first glimmers of what would become their Lake Geneva dream home started with an impulse buy intended to while away a long flight. “We bought an architecture magazine at the airport one year when flying out of Chicago,” Johnson says. “We spotted a modern farmhouse style we loved. This was just before the style became so popular.” Johnson, an electrical contractor and owner of Lake Geneva’s Foremost Electric, has worked on many of the area’s most luxurious homes, so when the couple found the architectural style they liked, they had plenty of ideas about how to turn their dream into reality.
They broke ground on the house in 2018, just three years after the fateful magazine purchase, and moved into the home in January of 2019. Nestled on South Lake Shore Drive just north of downtown Lake Geneva, the 3,600-square-foot home boasts three bedrooms and two- and-a-half baths, with an option to finish the basement for additional guest space in the future. The Johnsons designed the home to live in with their two daughters — 6-year-old Hazel and 3-year-old Ruby.
LIGHTING THE WAY FORWARD
The Johnsons’ home is full of personalized details. It’s a year-round oasis of glowing light, from the multiple gas and electric fireplaces to the backlit built-ins to the stylish light fixtures. A lighting scheme of this magnitude requires a wise, professional eye, which makes perfect sense here given Johnson’s profession. And he didn’t just install all of those lights — he also served as the general contractor on the project. “I wanted to be part of each step of the building process,” he explains. “We had a vision for every square foot of this house, and by leading the process, the final product feels so fulfilling.”
Although Johnson admits that he didn’t have a great deal of building experience prior to serving as the GC for his home build project, he says he had picked up knowledge from “being in the trades” and “being around it for years.” According to Johnson, it helped that everyone they hired for the building process were “tradesmen we knew and trusted.”
MODERN DESIGN, WARM FINISHES
The home features an open floor plan, a perfect choice for an active and busy family like the Johnsons. “We like to have space for guests and children to spread out,” he says. “We found that most times, everyone congregates around the kitchen, so we just expanded that space to flow through our main area.” Because of this, they designed the living room to flow seamlessly into the kitchen, allowing for sizeable gatherings. The spaces are tied together with thoughtful design choices, like the rich walnut flooring throughout and the wood ceiling accents. Even the bedrooms and utilitarian spaces like the office and mud room also feel open and spacious due to the high ceilings and exceptional lighting.
Warm wood accents are a theme throughout the house, from the flooring and railings to the ceilings, beams and even some countertops. “[My wife and I] both grew up in northern Minnesota and love the warm feel of the woods,” Johnson explains. The floors throughout the home are walnut, special-ordered to include “extra sap,” which provides the unique look of lighter wood mixed with the walnut’s natural dark hues. “We also carried the walnut into the ceiling, beamwork and fireplace surrounds throughout our house for additional character,” he adds.
PERSONALIZED TOUCHES THROUGHOUT
Another large part of the inspiration for the home came from their surroundings and Johnson’s experience as an electrical contractor. “We definitely have some Lake Geneva inspiration,” Johnson says. “Being an electrical contractor in the area has allowed me to be part of so many beautiful lake homes. With this opportunity, I have seen many creative and new ideas over the years to draw inspiration from.” Johnson says it wasn’t difficult to arrive at their final design choices since they’d long had “a clear picture for every detail,” spending several years dreaming and planning.
For the Johnsons, part of this vision included showing off their personalities and tastes — they even dedicated space in the home to their shared love of wine. As self-described wine enthusiasts, Johnson says that this space was a must-have. “Not only do we have the beautiful wine storage cabinet, but we have the area by the three-sided fireplace to sit and enjoy a glass [of wine] with friends and family.”
The warmth shared by this family is evident throughout the house, aided by the perfect lighting in every room. In fact, according to Johnson, it was the lighting that “really finished the home,” a project that was a labor of love from start to finish. “In the end, we’ll enjoy our efforts for many years,” he says. “Every day, I look around and think about how lucky I am to live in this great community.”
How to Get the Look
As the owner of Foremost Electric, Johnson emphasized impressive electrical features throughout his home. To capture these well-lit looks, Johnson shares his tips and tricks.
GLOWING STAIRS
Johnson says, “The lights on the stairs are one of my favorite lighting features in the home. This detail was achieved through LED ribbons being installed in a diffused channel on the overhang of the treads. We had many hours of prepping wires and planning with our stair builder.”
LIT-UP KITCHEN CABINETS
“Kitchens need a lot of light, and accent lighting adds to the look,” Johnson notes. “The under-cabinet LED lights add great task lighting, while the upper cabinet puck lights showcase display items.”
PRIMARY BEDROOM FIREPLACE
As a new product on the market, Johnson immediately loved this modern fireplace. To capture this cozy yet current feel in your own home, skip the gas and instead, turn to a fully electric fireplace that uses water to make steam, creating a realistic smoke effect.
ILLUMINATED SHOWER SHELVES
Johnson installed waterproof LED ribbon in the soap niches in both showers, which ties in nicely with the bathroom vanity toe-kick lighting.

