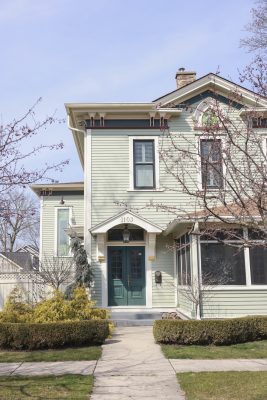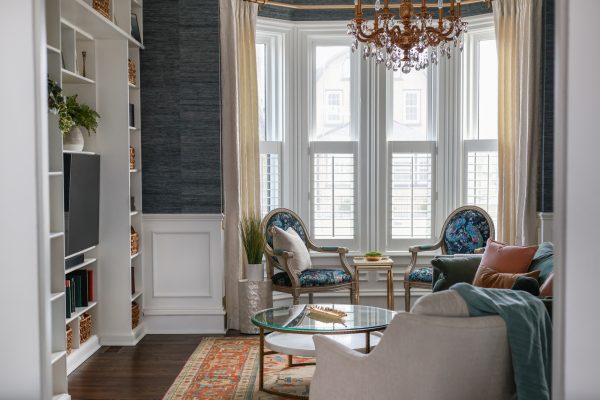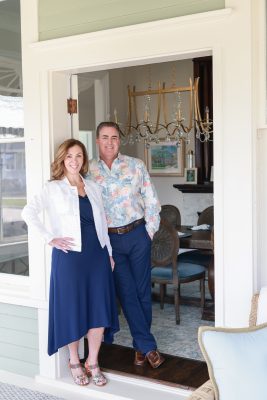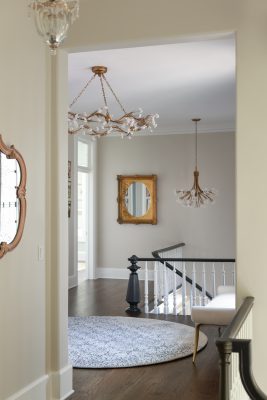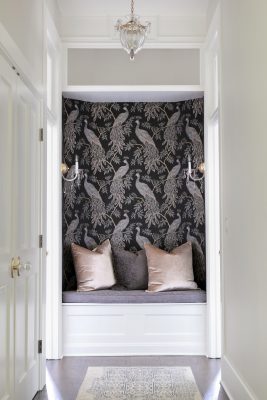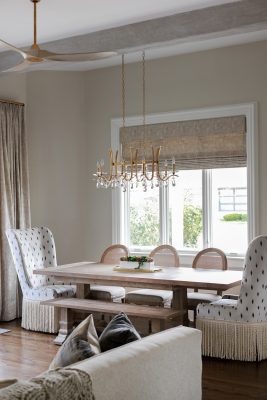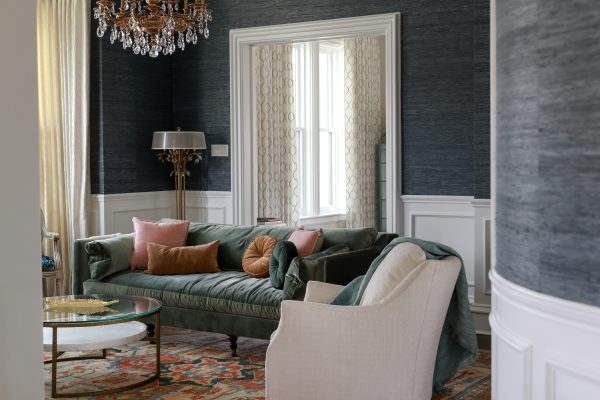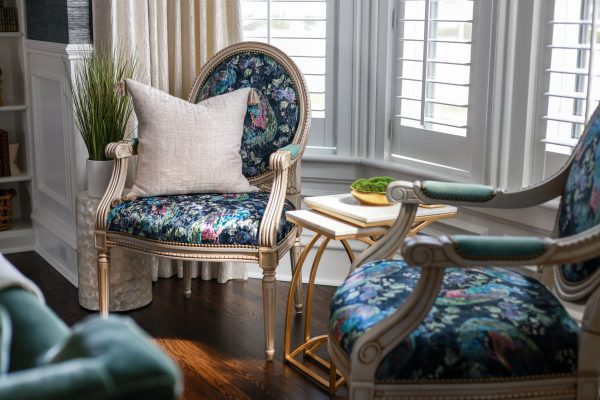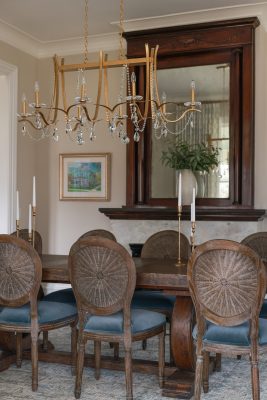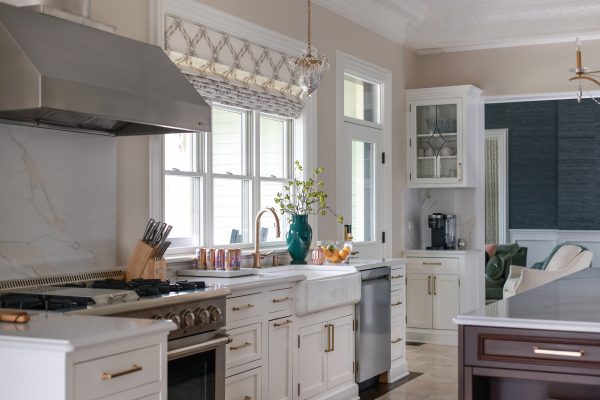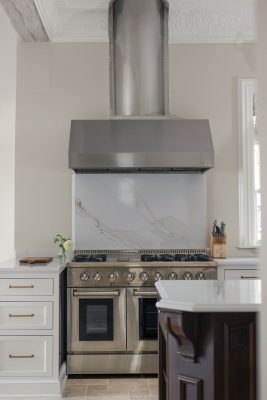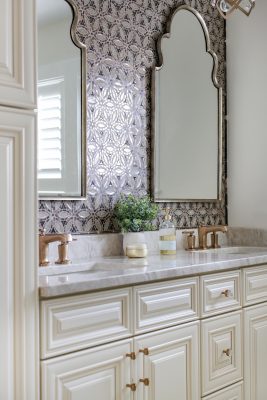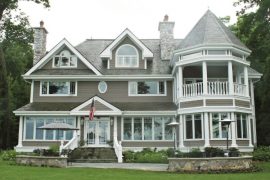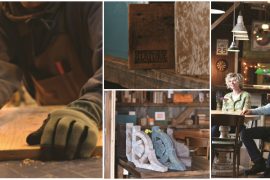By Lauren Eve | Photos by Shanna Wolf
Angela Turner is the founder and principal of a nonprofit management consulting firm, but, outside of office hours, she channels her creativity as a self-taught interior designer redecorating historic homes. Influenced by her daughter Sarah’s love for Lake Geneva, and after spending many years renting homes in Lake Geneva during the summer, Turner, her partner Kevin Kolb and their family decided to create a more permanent home here. To do this, they chose an historic home, built in Lake Geneva’s Maple Park District in 1872, which is listed on the Wisconsin Register of Historic Places.
This two-story, Italianate-style home was built during the Victorian era when it was a popular trend for homeowners to choose brightly painted exteriors featuring contrasting colors. These homes were often referred to as “painted ladies,” and are perhaps most famous in San Francisco’s Alamo Square neighborhood. The home Turner purchased in Lake Geneva was formerly the Davis House, named for its first owner, William Davis. Davis was a shopkeeper in Lake Geneva and one of the founders behind the dry-goods store Davis & Slade’s. This historic home and many others like it can be seen on the walking tours hosted by the Wisconsin Historical Society.
Turner is no stranger to historic homes. Having raised her children in various older homes dating back as far as the early 1900s, Turner values the unique architectural details of historic properties. After exploring numerous homes in Lake Geneva, she was drawn to this particular house for its ornate craftsmanship, as well as the square footage — the Davis house boasts nearly 5,000 square feet with five bedrooms, four full bathrooms, a finished basement and an addition that was built by the previous owners. “For our family, this house represented the best of all worlds,” explains Turner. “A quiet neighborhood, leisurely walks by the lake, shopping and restaurants, all within walking distance.”
The previous homeowner had initially decorated the home with period-appropriate features: dark woodwork, heavy wall moldings and traditional flooring. Turner envisioned a transformation of the space that included white-painted woodwork and abundant natural light in every room. “For 17 years, I spent my summers in Bay Head, New Jersey, on the Jersey shore,” she explains. “My kids woke up to crashing waves for 15 of those summers,” says Turner. “I knew, living by the lake, I wanted to create a similar beach vibe.”
Turner also recognized the significant amount of work that would be needed for the renovation she envisioned. Beginning in the summer of 2021, Turner was introduced to Lake Geneva designer Tammy Schmidt, who helped bring her vision to life. Turner also enlisted the expertise of family friend and contractor, Pawel Krawczyk. “Over the years, Pawel and I built a trusted relationship,” says Turner. “His carpentry skills and attention to detail were invaluable to me. He knows my standards.”
To start the renovation, Turner chose to lighten up the interiors with paint, transforming the dark interiors with Benjamin Moore’s Chantilly Lace. For this significant painting and interior work, she sought the expert guidance of interior designer Schmidt from Novel Interiors, as well as interior painters from Wall Pro.
The spacious kitchen (a result of the earlier addition) underwent a significant transformation. Rather than fully redesigning the kitchen, Turner modernized the existing layout with extensive updates. She decided to have the original cabinets painted, which presented a challenge, she says, because they required thorough cleaning, sanding, priming with shellac and then four coats of Benjamin Moore Chantilly Lace paint.
Next, Turner added a large, solid-wood island with elegant bar stools for more seating. Travertine flooring from The Tile Shop replaced the existing ceramic- tile checkerboard floor. Krawczyk skillfully installed the travertine to preserve the hardwood border. Once the kitchen floor was in place, Lake Geneva’s Timeless Flooring refinished the floors in the adjacent rooms to match the border of the kitchen floor. The final touch in the kitchen included custom quartz countertops and backsplash in Unique Calcutta Gold from Crafted Countertops in Genoa City.
In the library, Krawczyk added custom wainscoting and crown molding along the unique, curved walls. Using the same process as the kitchen cabinets, Wall Pro primed and sprayed multiple coats of Benjamin Moore Chantilly Lace on the bookcases. Turner selected the light fixtures from Schonbek Milano in Florentine Bronze to complement the space. “I was inspired by peacock chairs from Horchow when choosing wallpaper,” Turner explains. “I opted for Fine Arrowroot Wallpaper in Dark Blue Denim to mirror their design. It is by far one of my favorite parts of the library!”
On the exterior of the home, Turner was guided by other historic “painted ladies” from the Victorian era. She turned to Bob Buckter, better known as “Color Dr,” a color consultant from San Francisco who is an expert in the period and the style of architecture. Together, they selected a palette of six hues, including greens, blues, deep burgundy and a striking 23 kt. gold accent, which was meticulously executed to enhance the home’s brightness by local painter Dave Barnes. Buckter then sent Turner a complex map of where to place each color on the house, using a “paint by numbers” approach.
Elsewhere on the exterior, the existing brick patio behind the house was expanded into a walkway leading to the front sidewalk. The driveway was redesigned and outlined in charcoal, executed by hardscaping expert Timothy Richter from Granite Ridge. Another charming touch is an old-fashioned, rope-and-board swing hanging from one of the old- growth trees next to home, just off the open side porch.
As with many renovation projects, Turner says she ran into numerous challenges throughout the remodel. Reimagining the kitchen floor required careful removal of tile without compromising the integrity of the hardwood border. Several of the bedrooms, bathrooms and living areas required significant updates. Outside, the alley and slant of the driveway caused flooding in the garage during heavy rain. “Despite these hurdles, my many experiences working with older homes prepared me with the skills I needed to overcome every obstacle along the way,” Turner explains.
For Turner and Kolb and their blended family of six children and three grandchildren, the completed remodel project transformed the house into her ultimate dream home. When asked if she had to choose a favorite room, she admits her heart belongs to the library, a space she holds dear for its unique charm and family memories. “Every time I step inside, I feel content and joyful, moving from room to room with no regrets,” Turner says. “It’s the most beautiful home I’ve ever created, with every room meeting my expectations.” For Kolb, it is the front porch. “Sitting on the front porch is the most relaxing place to start and end a day.”

