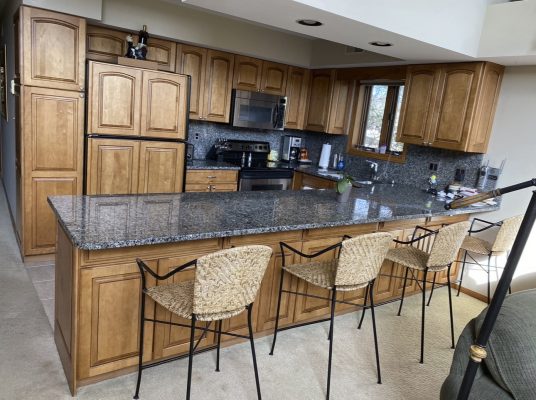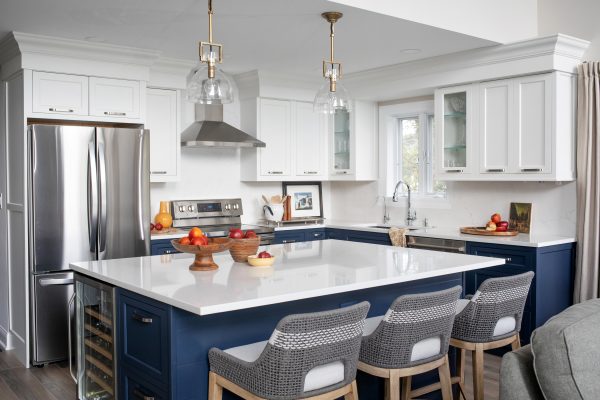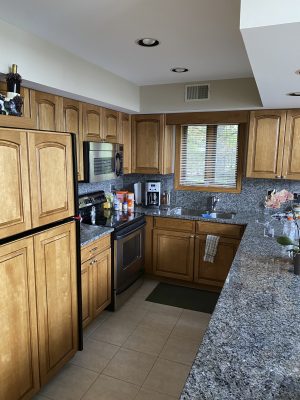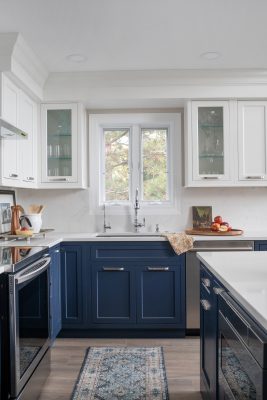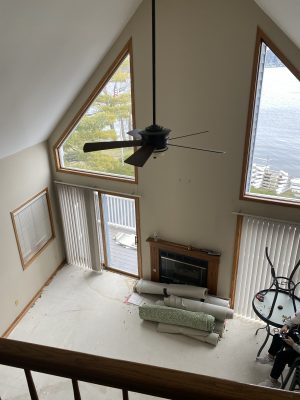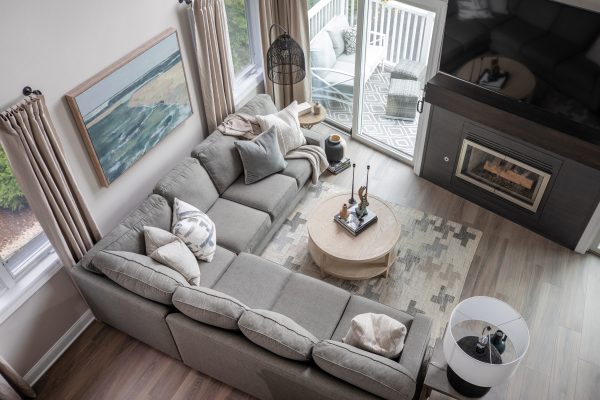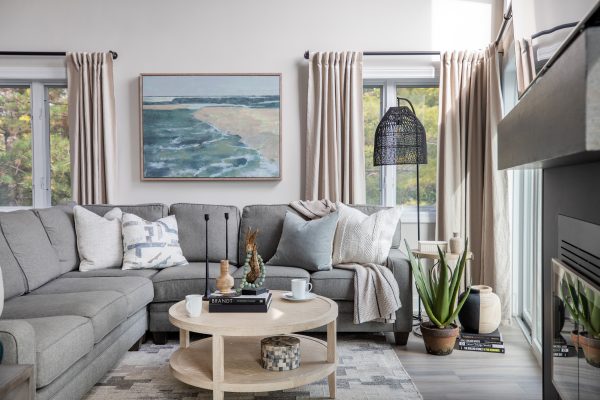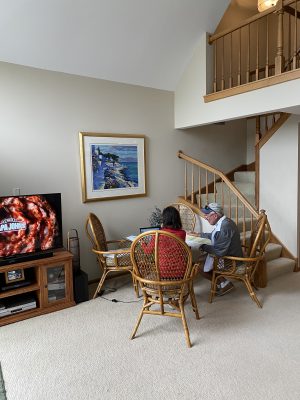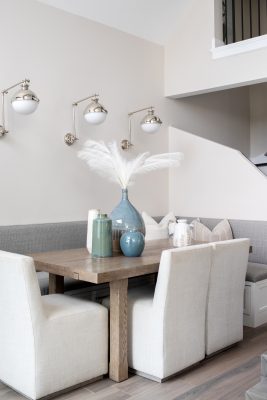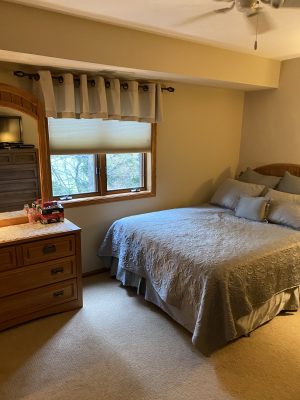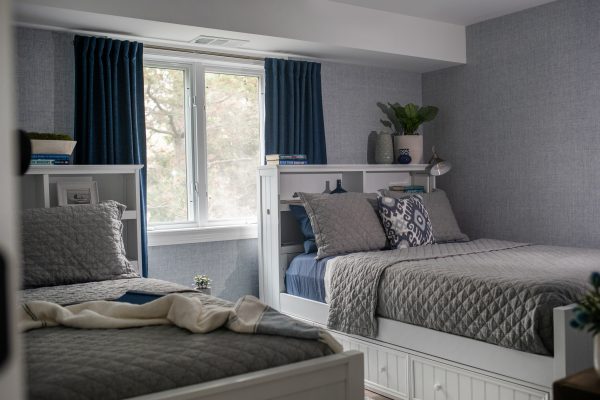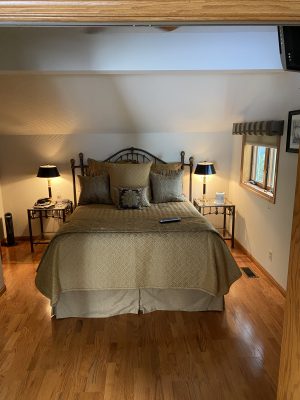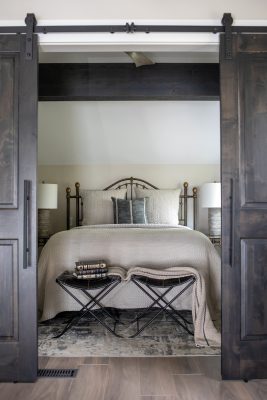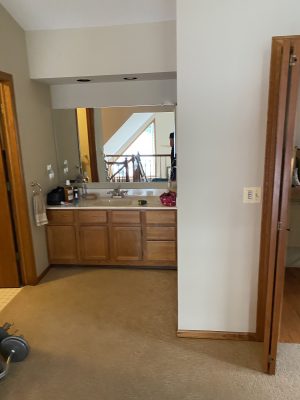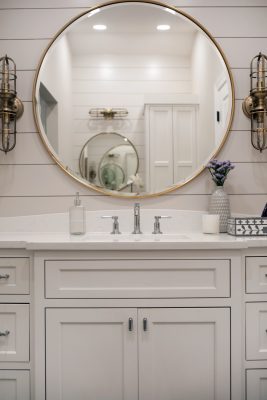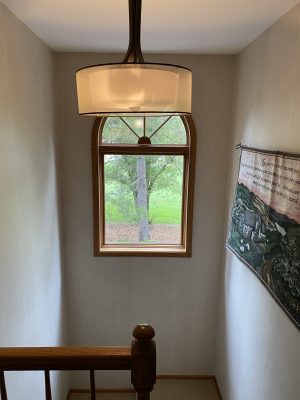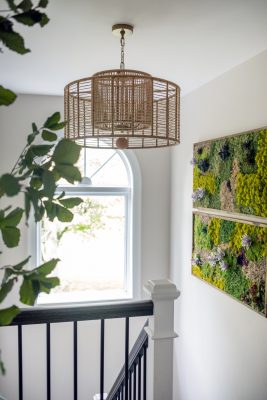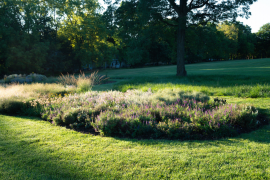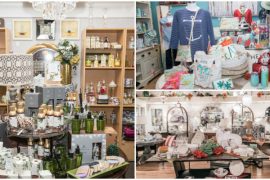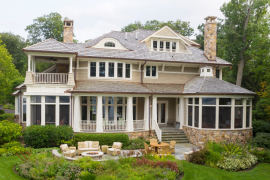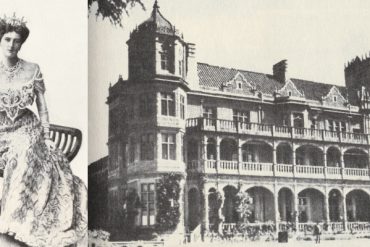By Anne Morrissy | Photo credit as labeled
When Michelle Miller of Michelle Miller Design first began working with homeowner Marilou Casey on a renovation of her Bayshore Villas condo in Williams Bay, the 30-year-old unit was in need of an update. Miller, an interior designer and general contractor, was able to help Casey devise a plan to shift the layout of the unit slightly to make use of the available space while creating a sense of greater openness. Next, she worked with Casey to design a soothing, neutral interior that keeps the focus on the unit’s incredible lake views. These before-and-after photos demonstrate the condo’s incredible transformation from dated space to dream home.
Kitchen
In the original plans, the kitchen’s enormous peninsula restricted traffic flow and made the space feel tight. The original honey-oak finish of the cabinets and gray stone countertops and backsplash were visually heavy and dominated the small area. Miller solved these problems by replacing the peninsula with an island, improving the traffic flow while still allowing for plenty of storage (including a wine fridge!). The new, white upper cabinets and stainless-steel appliances lighten up the space, while the pop of blue on the lower cabinets evokes the beauty of the lake just outside.
Living Room
Miller knew that the soaring, atrium ceiling and the subsequent, floor-to-ceiling views of the lake were this room’s greatest asset. But in its original state, the oak trim, vertical blinds and heavy valances detracted from that view, while the fireplace felt too small next to the soaring windows. So Miller replaced the oak trim with white, painted the walls a soft greige and enlisted the help of Lakeside Fireplace to install a custom, steel-paneled fireplace.
Dining Nook
Prior to the renovation, the dining area in the unit consisted of a round table tucked into a corner near the stairs. Miller realized that this area presented an unrealized opportunity for more seating, so she removed the stairway banisters and replaced them with a partial wall. This allowed her to design a custom banquette for the space, increasing the seating significantly. Next, she covered the corresponding RH dining chairs in Perennial fabric to withstand an active rotation of guests. Finally, for lighting, she added large HVL pendants, which give the dining space an element of drama.
Guest Bedroom
The condo’s main-floor guest bedroom went from blah to beautiful with the addition of textured wallpaper in the unit’s new color scheme of gray, taupe and blue. Matching full-size beds provide a sense of symmetry to the cozy space and offer additional storage via the under-bed drawers. To keep the room from feeling crowded, Miller opted for swing-arm reading lamps over each bed.
Primary Bedroom
Improving the design of the upstairs primary bedroom proved challenging due to the second story’s original, choppy layout and the room’s dormered ceiling. To solve the problem, Miller replaced the bedroom’s original bi-fold doors (honey oak again) with substantial sliding barn doors, and added a matching beam to the ceiling to imbue a sense of intentionality to the bedroom’s architecture.
Primary Bathroom
The most dramatic transformation in the space took place in the primary bathroom. Originally, the layout was designed with the sink and vanity outside of the bathroom in the stairway landing area. That configuration created unusable dead space near the stairs. First, Miller reconfigured the layout at the top of the stairs to remove this dead space, adding it instead to the new bathroom suite. She then borrowed space from the linen closet as well, and used the extra square footage to create a resort-worthy bathroom with double sinks facing each other, a water closet for privacy and a luxurious walk-in shower.
Main Entry
In the unit’s main entry, the formerly drab stairwell got a makeover intended to announce to guests that they have arrived at an elegantly designed space. White trim on the window and the condo’s signature paint color on the walls lightens up the space, while the hanging rattan pendant by Crystorama provides additional light without adding visual weight. A living wall of succulents serves as the focal point of the stairwell, while additional greenery beckons guests to the main floor.

