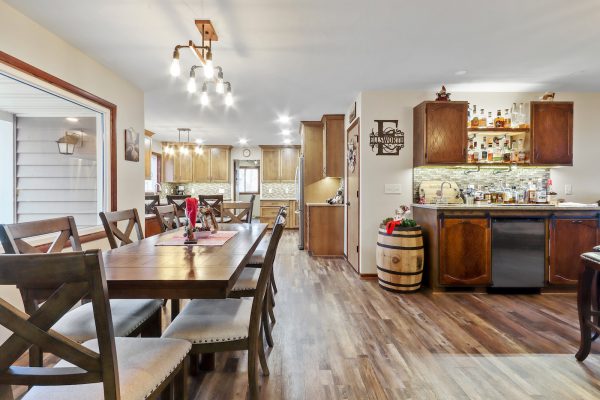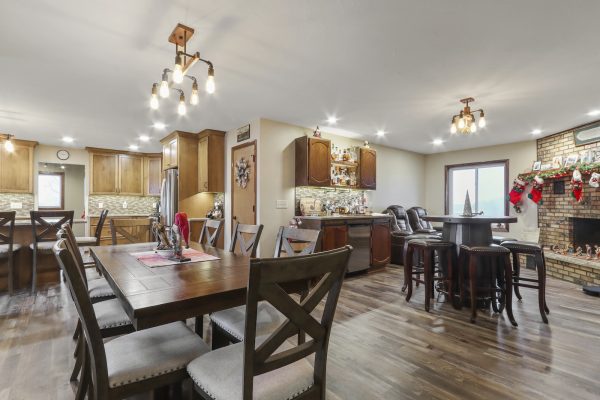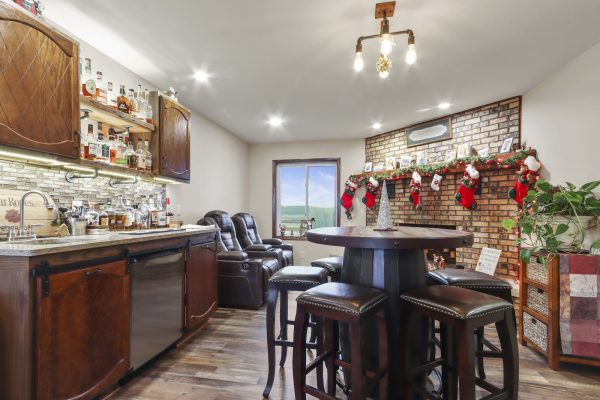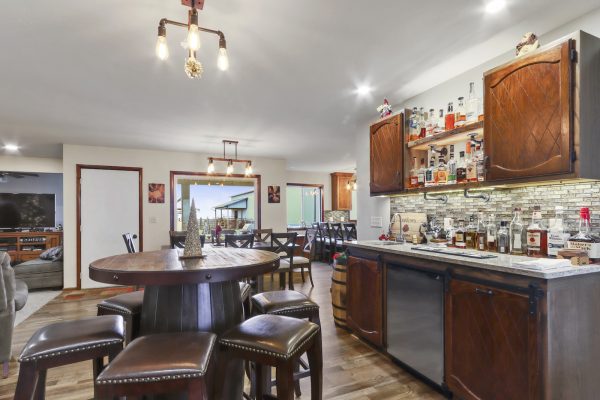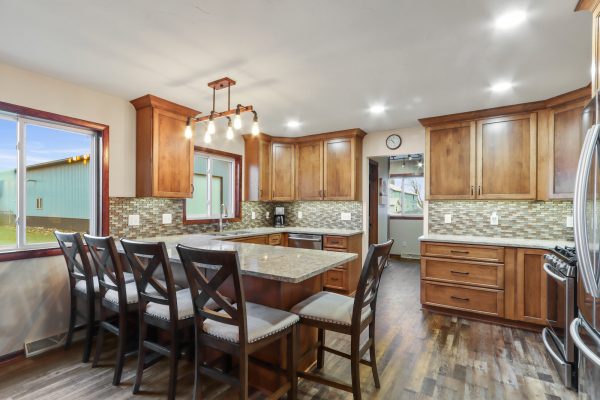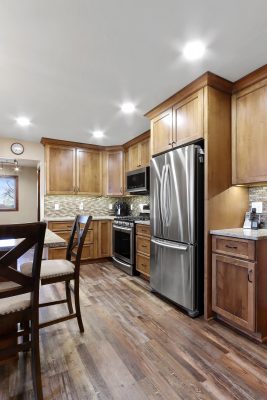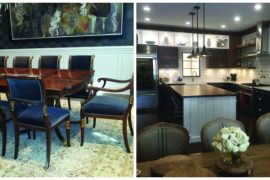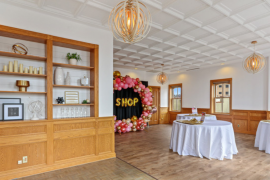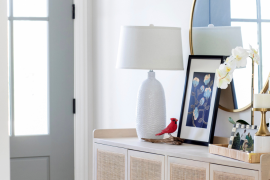To move or not to move — that is the question many homeowners face as they consider whether to upgrade their existing home or pack up and find a new one.
The team at Stebnitz Builders in Elkhorn understands that remodeling allows you to make a home fit your unique needs and lifestyle, as most remodeling projects are designed specifically for the owners’ use, not built based on standard plans like new-build construction. For more than 50 years, the name Stebnitz Builders has been synonymous with exceptional remodeling within the Walworth County area. As an award-winning remodeling company, Stebnitz Builders brings a wealth of experience to each remodeling project, while taking pride in working in close partnership with each client, ensuring every facet of the project reflects the goals and visions that are unique to that homeowner’s needs.
One area of home renovation that today’s homeowners are embracing is kitchen redesign. Granite counters, commercial kitchen-style stoves and custom-built cabinets are high on many homeowners’ wishlists, as they look to upgrade their kitchens with the latest features and comforts.
Recently, Stebnitz Builders undertook a kitchen remodeling project that had the goal of creating a more functional and free- flowing kitchen, while also incorporating modern updates.The result? A straightforward, well-designed kitchen that boasts significantly improved functionality for the homeowners.
Although the kitchen redesign incorporated state-of- the-art elements, the kitchen also stayed true to the homeowners’ vision of maintaining a welcoming farmhouse appeal. When remodeling this 1950’s-era home, the team from Stebnitz Builders used their knowledge and expertise to renovate the kitchen, seamlessly matching its new improvements with the home’s original charm.
Every good kitchen design needs to provide ample lighting for cooking, eating and entertaining. As Jeff “Chopper” Anderson, remodeling consultant at Stebnitz Builders,explains, some of the “must-haves” of this beautiful kitchen remodeling project included adding pendant, recessed and under-cabinet lighting to increase the amount of light in the space.
“We also removed the 1970s wood paneling, and replaced it with painted drywall to brighten the room and modernize the space,” Anderson says. By rotating the pantry from its original location, Stebnitz Builders was able to create an inviting wet bar with a seating area, an ideal space where the homeowners can entertain family and friends. In addition, the newly redesigned pantry allowed for the kitchen to flow more naturally into the adjacent great room.
Kitchen flooring needs to be functional and durable, yet aesthetically pleasing. That’s why the homeowners asked the Stebnitz Builders team to install rustic-style, luxury vinyl plank (LVP) flooring, which replaced the original carpeting in the new wet bar seating area as well as the rolled sheet vinyl flooring in the home’s kitchen. Both durable and beautiful, the new LVP flooring provides the perfect foundation for the family’s active lifestyle, while also continuing to pay homage to the kitchen’s farmhouse design.
Stebnitz Builders recognizes that kitchens are traditionally considered to be the “heart of the home.” That’s why for this kitchen remodel, the Stebnitz team incorporated Shilow cabinetry in a warm Maple Acorn stain and mocha glaze in the kitchen. In the adjacent bar area, the cabinetry was highlighted with a Kodiak-style oak stain.To complete the transformation, the cabinetry was accented with solid quartz countertops.
As a final touch, the Stebnitz team included a peninsula as a central spot for family and friends to gather, reflecting the family’s lifestyle.
“The center [peninsula] gave our clients two eating areas, one being their formal dining table and the other being the
more efficient peninsula for a quick lunch before getting back to their farm chores,” Anderson says.“It also expanded the kitchen workspace for preparing large meals. Specifically, they host their family Thanksgiving and Christmas get- togethers, so having the space to prepare an extended family dinner was a must.”
This farmstead has housed four generations and has gone through many changes since its establishment in the 1950s. As such, the team from Stebnitz Builders was determined to incorporate unique design elements that provided a nod to the generations that planted their roots in this home.
“We repurposed the original kitchen cabinet doors to create the cabinet doors for their wet bar,” Anderson says. “This touch allowed our clients to pay homage to the past while creating a space that can make more family memories for many years to come.”
STEBNITZ BUILDERS INC.
204 Commerce Ct., #3, Elkhorn, WI 53121 262-723-7232 | stebnitzbuilders.com

