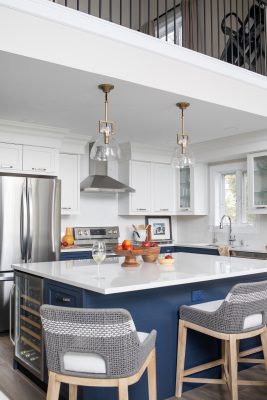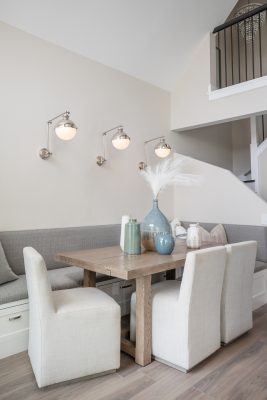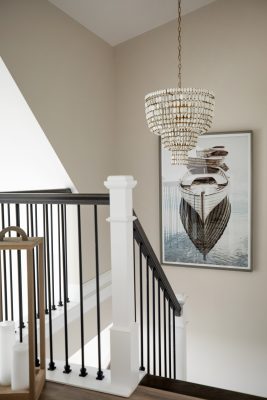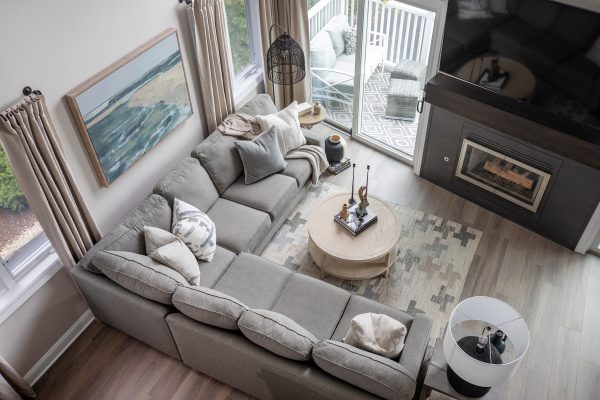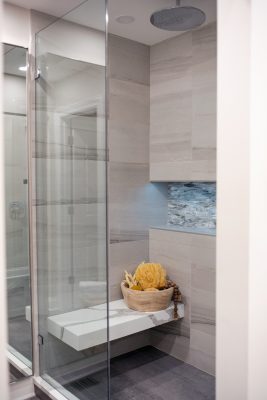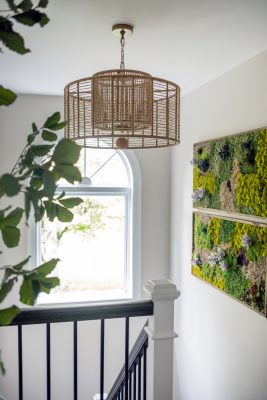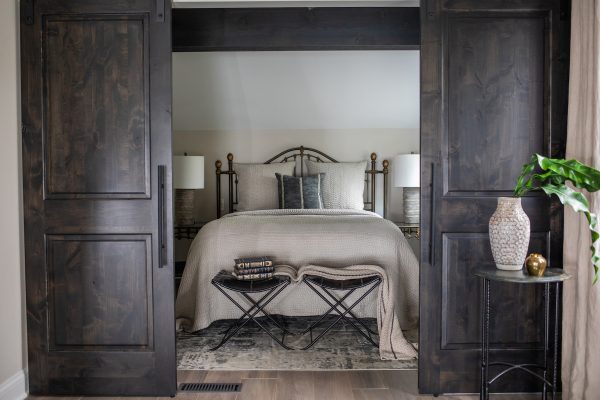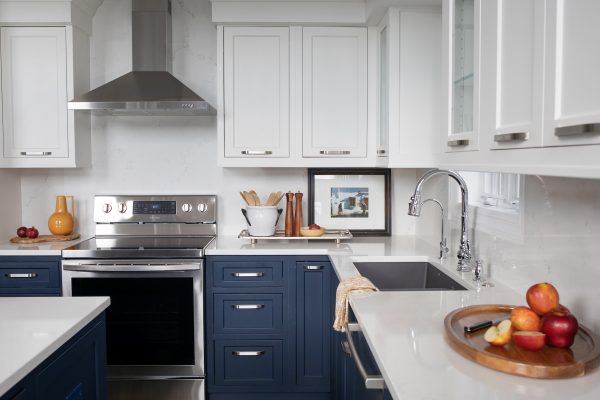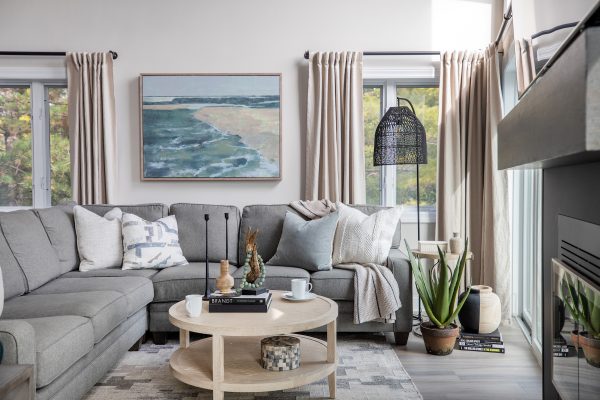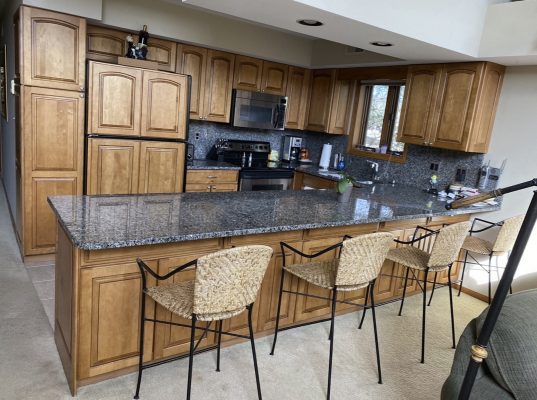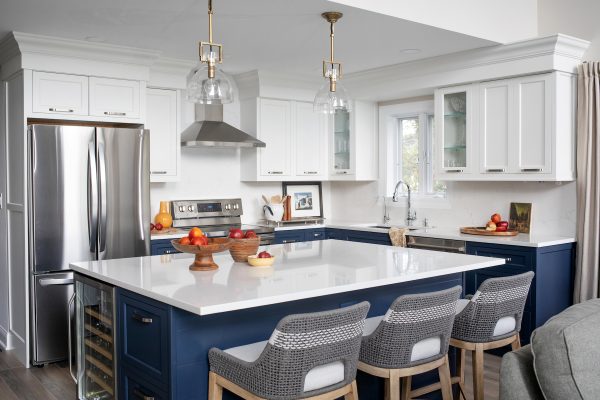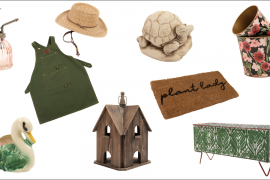By Lauren Eve | Photos by Shanna Wolf
Marilou Casey had been the longtime owner of a two-bedroom, two-bath condo at Bayshore Villas, a luxury condo development constructed over two decades ago on the site of the once-famous Bayshore Restaurant in Williams Bay. She loved the space, an upper unit with unobstructed lake views, but realized it was time for the condo to get an update. She wanted to give it a fresh, new look that not only highlighted the stunning views, but also made it a cozy space for hosting friends and family. She knew her biggest challenge in achieving these goals would be finding the right person to design and manage the entire renovation project while she was out of town.
She turned to Michelle Miller, owner of Michelle Miller Interior Design and General Contracting, for help with this significant renovation. Miller, known for her combination of innovative interior design and full-service general contracting services, was more than up for the challenge. “We love taking on full-scale projects like this because we provide both design and general contracting,” explains Miller. “This makes the entire renovation process much more streamlined for clients because they only have one main point person to work with.”
After many discussions and visits together to the Williams Bay condo, Casey gave Miller the green light to complete the entire renovation project while she was out of town. “I ask lots of questions,” explains Miller. “I’m very candid. Honesty and communication go both ways for me and my clients.”
It was the first time Miller had done a renovation project remotely with a new client, but that didn’t phase her. She made sure Casey was always in the loop by communicating often over the phone, sharing pictures and making sure every step in the renovation project was approved. “I was excited to jump in [to this project] and give the condo the breath of fresh air it deserved,” says Miller.
The 1,500-square-foot condo spans two floors and features soaring vaulted ceilings, a loft and floor- to-ceiling windows that lead to a private balcony, providing beautiful views of Geneva Lake. Prior to the renovation, the condo was covered in wall-to- wall carpeting. The kitchen featured dark brown cabinets and outdated fixtures, and the condo’s layout felt cramped, making it hard to move around freely. “While the space may have been outdated, I knew that the vaulted ceiling and those beautiful big windows would be the star of the renovation,” says Miller.
Starting on the main floor, Miller dramatically opened up the space by removing large ceiling soffits. She then replaced the tired carpet throughout the condo with Italian tile by Caesar Ceramics, a low-maintenance option that beautifully mimics wood, ideal for a wet and sandy lake life. The walls received a fresh coat of paint (Benjamin Moore’s Light Pewter), which Miller says instantly made the space feel inviting.
Next, Miller made the high, vaulted ceiling a focal point by adding a rustic wood beam and an elegant chandelier from Restoration Hardware. The living area received a makeover with fresh furniture and decor that embraced the lakeside lifestyle and complemented the stunning floor-to- ceiling windows. “I try to do a deep dive on my clients’ likes/dislikes, how they entertain, how their family lives and what is important to them,” explains Miller. “In the end, it is imperative to me that my clients love their space.”
Flowing from the living area into the dining area, Miller transformed a previously underused corner into a cozy breakfast nook. She added a comfortable, upholstered banquette designed by Ackerman’s Refinishing, and included drawers underneath the seating for increased storage and functionality. Hudson Valley Lighting sconces from the Latham Collection were added above the banquette for elegant and efficient lighting. “The owner was looking forward to entertaining, so we designed and built everything with guests in mind,” says Miller. “It was very important [to me] to make sure we paid attention to her lifestyle.”
Next, Miller redesigned the kitchen to make it more spacious and functional. She replaced the countertop peninsula with a larger, freestanding island and added seating in front of it. Two modern sconces by Restoration Hardware provide additional lighting. Miller upgraded the kitchen appliances and replaced the dark cabinets with blue-and-white Fieldstone cabinetry, which also offers extra storage space. Vicostone’s Misterio quartz countertops finish the space with a classic aesthetic.
Upstairs, Miller tackled the most complicated part of the renovation project. In the original layout, the upstairs primary bathroom was not connected to the bedroom, and the bathroom sink and vanity were located outside in the hallway and visible from the main floor. Working closely with her construction team, Miller redesigned the space by extending the wall to the staircase, and then reconfiguring the legacy bathroom walls, which provided both an entryway into the bathroom from the primary bedroom and a water closet for privacy.
As a result, the primary bathroom underwent a remarkable trans- formation into a beautiful primary suite, featuring a new, glass-enclosed shower, a larger vanity with his-and- hers sinks and custom barn doors that lead to the primary bedroom. “While a project like this might seem like a challenge, I am also a general contractor [with a full construction team],” explains Miller. “We know how to take things all the way down to the studs.”
Outside the primary suite, the upstairs loft was transformed into an open, multi-purpose area, which serves as both a personal gym and a relaxing space to enjoy panoramic views of the lake and the first floor below. Miller, also made sure that the loft was designed as a place that could be used to host guests, and incorporated a space where Casey could add a sleeper sofa if desired.
Miller explains that she and her team were able to turn around the full renovation quickly thanks to her dual role as designer and contractor. “Having a single company handle the entire journey, from renovation to design, is a game-changer for our clients,” says Miller. “I believe this approach made this project so much smoother and a big success.”
After about four months of renovations, Casey returned to a newly transformed space after being away during the entire renovation. Miller says the reveal was nothing short of breathtaking for Casey. Her once-tired home was now a beautiful and refreshed space, custom designed for her lifestyle, just as she had envisioned.
Before & After
From outdated to outstanding, this condo’s makeover brings the wow.
While the layout remained mostly the same, this lakefront condo at Bayshore Villas in Williams Bay is almost unrecognizable today, following a complete renovation courtesy of Michelle Miller Design.
The kitchen, once dominated by heavy brown cabinetry and a large, granite-topped peninsula, was transformed into a light and airy space by the addition of new white cabinets, elegant pendant lighting and a white, quartz-topped island that’s perfect for food preparation and improves the general flow of traffic in the kitchen.
For more before-and-afters of this beautiful space, click here.

