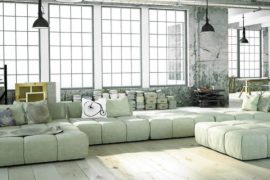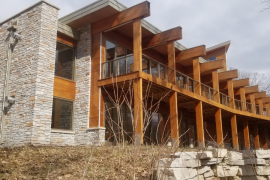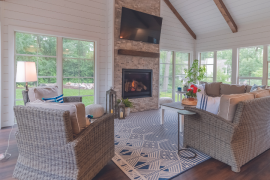Photos by Kayser Photography
When you think of lakeside living what comes to mind? Pristine white environs teeming with light from expansive windows that frame stunning lake views? An inviting porch, overlooking the lake while offering the ideal. place to relax and unwind? Stunning landscape elements that celebrate all that lakeside properties have to offer? This beautifully renovated Williams Bay home by Stebnitz Builders boasts these attributes and so much more.
Since 1972, Stebnitz Builders, a full-service, design-build general contractor, has provided award-winning craftsmanship for home renovations throughout the Lake Geneva area. Blending form and function was the cornerstone of this home’s renovation, completed for a semi-retired couple in Williams Bay. A refined version of a Craftsman cottage, the 4,200-square- foot home’s design celebrates its unique lakeside locale, while offering a classic cottage-style feel to the space.
As Jeff Auberger, remodeling consultant at Stebnitz Builders, explains, the home’s interior renovation was relatively straightforward and only required minor room size adjustments. The Stebnitz team’s primary focus was enhancing the home’s interior design and functionality, transforming the space from a second home to a primary residence.
Throughout its long history, Stebnitz Builders has efficiently managed complexrenovationandconstruction while remaining sensitive to the human elements of designing and renovating a family’s home. In addition, the company strives to delight homeowners with an exceptionally well-designed and renovated home as soon as they open the front door.
“This project not only showcases the skills of our master craftsmen, but, those of our amazing trade partners, highlighted by the beautiful work of both the Laura Design Co. and C&D Landscaping and Design,” Auberger says.
The home’s complete renovation included adding upscale finishes throughout, as well as enhancing the kitchen with new cabinets. Various custom built-ins throughout the main floor and lower level enhance the livability of the home’s multiple levels. In addition, the home’s four baths were all renovated to blend modern amenities with timeless design trends.
To capture the essence of lakeside living, the home’s screened porch was converted to a three-season space, complete with a SunSpace window system, radiant ceiling heaters and cable railing, offering a wonderful retreat during the spring, summer and fall months.
Of course, no lakeside home would be complete without an awe- inspiring patio where homeowners can entertain guests, or enjoy a quiet meal or glass of wine as the sun sets across the lake.To enhance the existing walkout concrete patio space, Stebnitz Builders added outdoor cabinets, two beverage centers and a paver-stone overlay — creating the ideal space to enjoy all that Geneva Lake has to offer.
The second level features an owner’s suite, complete with a private balcony overlooking the lake, as well as two additional guest bedrooms, full bath and laundry room.
While the main-floor great room provides the ideal spot to relax and entertain, the lower level boasts an expansive entertainment space with a media area and built-in seating, and access to the outdoor paver patio.
The entire property was also enveloped in updated landscaping, with massive boulders, complementary softscapes and down-lighting, resulting in a uniform renovation through the home’s interior and exterior spaces.The steep slope to the lake was reconstructed using High Format outcropping walls, stairs and pavers to address erosion and safety concerns, while dramatically enhancing the beauty and longevity of the property.
“The stabilization of the shoreland and associated retaining walls to preserve the property long-term presented a number of challenges,” Auberger says. “The shore yard was extremely steep and provided limited space for staging the landscaping materials and access for the long-reach equipment required to place those materials. Additionally, we needed the involvement of multiple structural and soil engineers, Department of Natural Resources (DNR) review, as well as village permitting and oversight. It required creative planning and orchestration to manage this entire phase of the project. While incredibly challenging, the results for this amazing lake home and shoreland transformation affirm it was worth all the effort.”
















